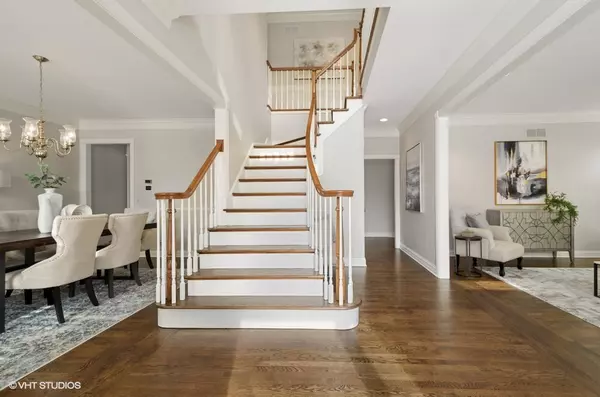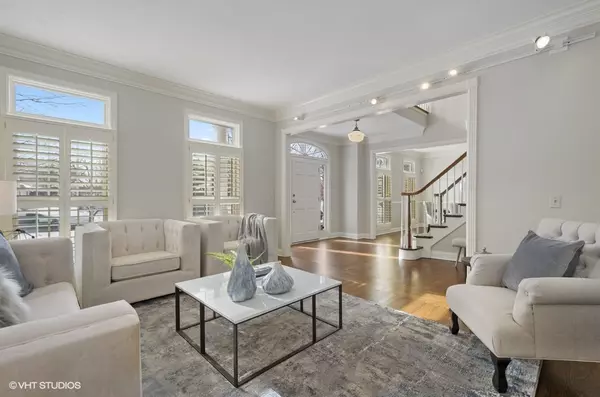$810,000
$839,000
3.5%For more information regarding the value of a property, please contact us for a free consultation.
11 Marywood TRL Wheaton, IL 60189
5 Beds
5 Baths
4,413 SqFt
Key Details
Sold Price $810,000
Property Type Single Family Home
Sub Type Detached Single
Listing Status Sold
Purchase Type For Sale
Square Footage 4,413 sqft
Price per Sqft $183
Subdivision Marywood
MLS Listing ID 10997797
Sold Date 04/28/21
Style Traditional
Bedrooms 5
Full Baths 5
Year Built 1995
Annual Tax Amount $20,969
Tax Year 2019
Lot Size 0.270 Acres
Lot Dimensions 90X132
Property Description
BUYER HAD A CHANGE HEART!!STUNNING TWO STORY LOCATED IN MARYWOOD SUBDIVISION, THIS BEAUTY SO MANY UPDATES AND AMENITIES. GORGEOUS HARDWOODS THROUGHOUT FIRST FLOOR HAVE BEEN REFINISHED AND ARE GLEAMING! HIGH CEILINGS IN LIVING ROOM, DINING ROOM AND NEW KITCHEN AND FAMILY ROOM HAVE LOVELY MILLWORK THROUGHOUT. FIRST FLOOR STUDY WITH ABUNDANT LIGHT / OR USE AS A 5TH BEDROOM WITH SPACIOUS CLOSET . ADJACENT FULL BATH MAKES IT IDEAL FOR 1ST FLOOR LIVING. BEAUTIFULLY RENOVATED KITCHEN WITH NEWER APPLIANCES, CENTER ISLAND AND SPACIOUS TABLE SPACE. FAMILY ROOM IS VAULTED AND OPENED WITH FIREPLACE AND BUILT IN BOOKCASES. 2ND FLOOR HAS LARGE BEDROOMS WITH WALK IN CLOSETS. FRONT AND BACK STAIRS . Newly refinished hardwood flooring, newly painted walls and trim, new windows, newer roof, new insulation in 2012, new slider in 2015, new soffits and gutters in 2010 and new blinds. New laundry room in 2020 with quartz and cabinetry for storage and folding. 2 HVAC units are NEWER, Kitchen, updated in 2003 -with walk-in pantry, butler's pantry. Bathrooms have been update Full finished basement. Large private lot. 3 car garage with paver driveway. BEAUTIFUL PRIVATE BACKYARD WITH OVERSIZED BRICK PAVER PATIO. GREAT LOCATION WITHIN THE SUBDIVISION AND CLOSE TO SHOPPING, RESTAURANTS, AND PARKS. You will be VERY happy that you visited. Make time to call today.
Location
State IL
County Du Page
Area Wheaton
Rooms
Basement Full
Interior
Interior Features Vaulted/Cathedral Ceilings, Bar-Dry, Hardwood Floors, In-Law Arrangement, First Floor Laundry, First Floor Full Bath, Bookcases, Ceiling - 10 Foot, Ceiling - 9 Foot, Open Floorplan, Some Carpeting, Special Millwork, Some Window Treatmnt, Some Wood Floors, Granite Counters, Separate Dining Room, Some Wall-To-Wall Cp
Heating Natural Gas
Cooling Central Air, Zoned
Fireplaces Number 1
Fireplaces Type Wood Burning, Attached Fireplace Doors/Screen, Gas Log, Masonry, Stubbed in Gas Line
Equipment Humidifier, TV-Cable, CO Detectors, Ceiling Fan(s), Sump Pump, Backup Sump Pump;
Fireplace Y
Appliance Double Oven, Microwave, Dishwasher, High End Refrigerator, Washer, Dryer, Disposal, Stainless Steel Appliance(s), Wine Refrigerator, Range Hood, Gas Cooktop
Laundry Gas Dryer Hookup, In Unit, Sink
Exterior
Exterior Feature Patio, Porch, Brick Paver Patio
Parking Features Attached
Garage Spaces 3.0
Community Features Park, Tennis Court(s), Lake, Curbs, Sidewalks, Street Lights, Street Paved
Roof Type Asphalt
Building
Lot Description Landscaped, Mature Trees, Level, Sidewalks, Streetlights
Sewer Public Sewer
Water Lake Michigan
New Construction false
Schools
Elementary Schools Wiesbrook Elementary School
Middle Schools Edison Middle School
High Schools Wheaton Warrenville South H S
School District 200 , 200, 200
Others
HOA Fee Include None
Ownership Fee Simple
Special Listing Condition None
Read Less
Want to know what your home might be worth? Contact us for a FREE valuation!

Our team is ready to help you sell your home for the highest possible price ASAP

© 2025 Listings courtesy of MRED as distributed by MLS GRID. All Rights Reserved.
Bought with Norma Yario • Keller Williams Inspire - Geneva





