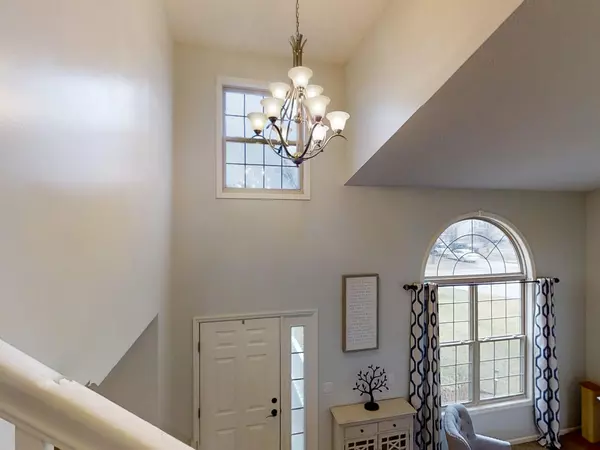$245,000
$245,000
For more information regarding the value of a property, please contact us for a free consultation.
803 Trailway DR Champaign, IL 61822
4 Beds
2.5 Baths
2,276 SqFt
Key Details
Sold Price $245,000
Property Type Single Family Home
Sub Type Detached Single
Listing Status Sold
Purchase Type For Sale
Square Footage 2,276 sqft
Price per Sqft $107
Subdivision Sawgrass
MLS Listing ID 11022747
Sold Date 05/07/21
Bedrooms 4
Full Baths 2
Half Baths 1
Year Built 2006
Annual Tax Amount $6,275
Tax Year 2019
Lot Dimensions 70 X 120
Property Description
Fabulous 4 bedrooms, 2.5 bathroom home with a basement in Sawgrass! Bright and cheerful, this home welcomes you with a functional floorplan and plenty of space to expand. Living room, dining room with wainscoting, family room with hardwood floors and a fireplace, convenient half bathroom, laundry room, and kitchen make up the main level. Kitchen offers an island for additional prep space and stainless steel appliances. Upstairs hosts four bedrooms and a hallway bathroom. The master suite is spacious with a cathedral ceiling and the bathroom offers a double sink, jetted tub, and separate shower. Basement is unfinished with plenty of room for storage and/or future expansion. It has an egress window and is plumbed for a bath. Outside you'll find a beautiful backyard with patio, perfect for entertaining this spring/summer! Two-car garage, radon mitigation system. Convenient to parks, dining, and shopping!
Location
State IL
County Champaign
Area Champaign, Savoy
Rooms
Basement Partial
Interior
Interior Features Vaulted/Cathedral Ceilings, Hardwood Floors, First Floor Laundry, Walk-In Closet(s)
Heating Natural Gas, Forced Air
Cooling Central Air
Fireplaces Number 1
Fireplaces Type Wood Burning
Fireplace Y
Appliance Range, Microwave, Dishwasher, Refrigerator, Washer, Dryer, Disposal, Stainless Steel Appliance(s), Range Hood
Laundry In Unit
Exterior
Exterior Feature Porch
Parking Features Attached
Garage Spaces 2.0
Community Features Curbs
Building
Sewer Public Sewer
Water Public
New Construction false
Schools
Elementary Schools Champaign/Middle Call Unit 4 351
Middle Schools Champaign/Middle Call Unit 4 351
High Schools Centennial High School
School District 4 , 4, 4
Others
HOA Fee Include None
Ownership Fee Simple
Special Listing Condition None
Read Less
Want to know what your home might be worth? Contact us for a FREE valuation!

Our team is ready to help you sell your home for the highest possible price ASAP

© 2025 Listings courtesy of MRED as distributed by MLS GRID. All Rights Reserved.
Bought with Ryan Dallas • RYAN DALLAS REAL ESTATE





