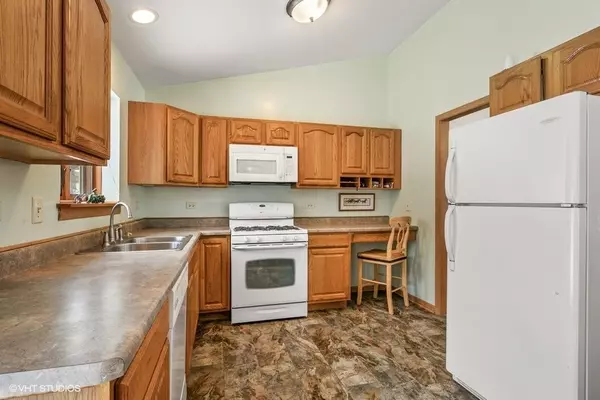$169,900
$169,900
For more information regarding the value of a property, please contact us for a free consultation.
5810 N Agatha LN Mchenry, IL 60051
2 Beds
1 Bath
950 SqFt
Key Details
Sold Price $169,900
Property Type Single Family Home
Sub Type Detached Single
Listing Status Sold
Purchase Type For Sale
Square Footage 950 sqft
Price per Sqft $178
Subdivision Pistakee Highlands
MLS Listing ID 10979565
Sold Date 04/22/21
Style Ranch
Bedrooms 2
Full Baths 1
Year Built 2003
Annual Tax Amount $2,734
Tax Year 2019
Lot Size 7,405 Sqft
Lot Dimensions 60X125
Property Description
Upon Entering This Lovely Classic Contemporary Ranch, You Will See That it has Been Meticulously Maintained. Looks Like it was Just Built Yesterday! Relax by the Toe Warming Beautiful Brick FP in Living Room. Looking for a Simpler Lifestyle? This is it! The Kitchen is Sundrenched with Plenty of Cabinets. Informal Dining Room has Lots of Natural Lighting. This Place is Perfect for First Time Buyers, Retirees or Weekend Getaways! Spacious Bedrooms Each Have King Beds. Home Sits in Storybook Setting on The Very End of Dead-End Road. Rare Offering of this One Owner Home is Carefully Priced and is Only a Few Miles from Fox Lake Metra. Dog Run Can Stay. Newer Water Heater & Furnace. Open Floor Plan. Vaulted Ceilings. LOW TAXES & JOHNSBURG SCHOOLS. What R U Waiting for?
Location
State IL
County Mc Henry
Area Holiday Hills / Johnsburg / Mchenry / Lakemoor / Mccullom Lake / Sunnyside / Ringwood
Rooms
Basement None
Interior
Heating Natural Gas, Forced Air
Cooling Window/Wall Units - 2
Fireplaces Number 1
Equipment TV-Cable, CO Detectors
Fireplace Y
Appliance Range, Microwave, Dishwasher, Refrigerator, Washer, Dryer
Laundry Gas Dryer Hookup, In Unit, Laundry Closet
Exterior
Exterior Feature Patio, Dog Run, Storms/Screens
Roof Type Asphalt
Building
Lot Description Dimensions to Center of Road, Mature Trees
Sewer Septic-Private
Water Community Well
New Construction false
Schools
Elementary Schools Johnsburg Elementary School
Middle Schools Johnsburg Junior High School
High Schools Johnsburg High School
School District 12 , 12, 12
Others
HOA Fee Include None
Ownership Fee Simple
Special Listing Condition None
Read Less
Want to know what your home might be worth? Contact us for a FREE valuation!

Our team is ready to help you sell your home for the highest possible price ASAP

© 2025 Listings courtesy of MRED as distributed by MLS GRID. All Rights Reserved.
Bought with Dena Lehst • Starting Point Realty





