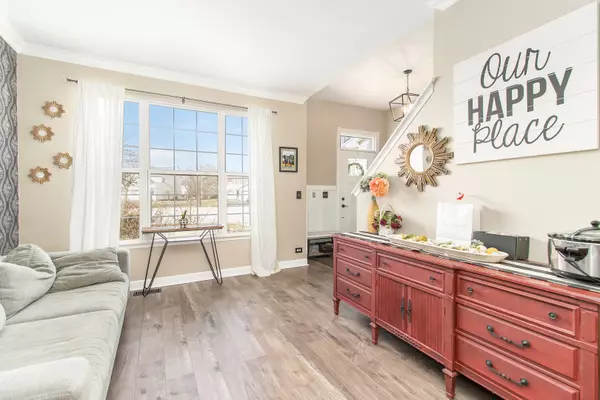$345,000
$349,900
1.4%For more information regarding the value of a property, please contact us for a free consultation.
6 Scarlet CT Bolingbrook, IL 60490
4 Beds
2.5 Baths
1,981 SqFt
Key Details
Sold Price $345,000
Property Type Single Family Home
Sub Type Detached Single
Listing Status Sold
Purchase Type For Sale
Square Footage 1,981 sqft
Price per Sqft $174
Subdivision Somerfield
MLS Listing ID 11030382
Sold Date 05/14/21
Style Contemporary
Bedrooms 4
Full Baths 2
Half Baths 1
HOA Fees $28/qua
Year Built 2000
Annual Tax Amount $8,068
Tax Year 2019
Lot Dimensions 138 X 65 X 133 X 89 X 47
Property Description
Great location on a cul-de-sac lot and sits on a large lot! Beautifully remodeled kitchen with white cabinets, stainless appliances, and upgraded light fixtures. All newer flooring on the first floor. Recessed lighting! Nice trim and great accents. Fenced yard with brick paver patio, deck, and a swimming pool. Full finished basement. Concrete driveway.
Location
State IL
County Will
Area Bolingbrook
Rooms
Basement Full
Interior
Heating Natural Gas, Forced Air
Cooling Central Air
Equipment Humidifier, TV-Cable, Sump Pump
Fireplace N
Appliance Range, Microwave, Dishwasher
Exterior
Exterior Feature Deck, Patio, Above Ground Pool
Parking Features Attached
Garage Spaces 2.0
Community Features Park, Lake, Curbs, Sidewalks, Street Lights, Street Paved
Roof Type Asphalt
Building
Lot Description Cul-De-Sac, Fenced Yard
Sewer Public Sewer, Sewer-Storm
Water Lake Michigan
New Construction false
Schools
Elementary Schools Liberty Elementary School
Middle Schools John F Kennedy Middle School
High Schools Plainfield East High School
School District 202 , 202, 202
Others
HOA Fee Include None
Ownership Fee Simple w/ HO Assn.
Special Listing Condition None
Read Less
Want to know what your home might be worth? Contact us for a FREE valuation!

Our team is ready to help you sell your home for the highest possible price ASAP

© 2025 Listings courtesy of MRED as distributed by MLS GRID. All Rights Reserved.
Bought with Nisreen Salman- Hernandez • RE/MAX MI CASA





