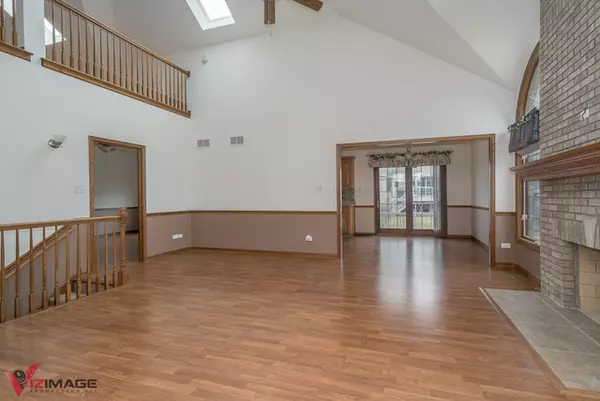$260,000
$287,500
9.6%For more information regarding the value of a property, please contact us for a free consultation.
16055 S Stonebridge DR #16055 Homer Glen, IL 60491
2 Beds
2 Baths
2,276 SqFt
Key Details
Sold Price $260,000
Property Type Townhouse
Sub Type Townhouse-Ranch
Listing Status Sold
Purchase Type For Sale
Square Footage 2,276 sqft
Price per Sqft $114
Subdivision Stonebridge Woods
MLS Listing ID 10469267
Sold Date 09/19/19
Bedrooms 2
Full Baths 2
HOA Fees $205/mo
Year Built 2010
Annual Tax Amount $9,576
Tax Year 2018
Lot Dimensions 40 X 84
Property Description
Wonderful & desirable end unit luxury ranch villa that's nestled on a prime lot across the street from a scenic park & tennis courts in prestigious Stone Bridge Woods. This home boasts an open floor plan & features: Grand 2 story great rm w/ floor to ceiling fireplace; Spacious kitchen w/ oak cabinets w/ crown molding, glass backsplash, granite counters & pantry closet; Formal dining rm w/ crown molding & chair rail; Large master suite w/ walk-in closet, 2nd closet & luxury master bath offering a large soaking tub, separate shower & granite vanity; Huge loft adorned by oak railings overlooking the great rm; 2nd main level bedroom w/ window seat & chair rail & full bath are on a private wing of the house for added privacy; roughed in area on 2nd floor could be a 3rd bedroom ensuite w/ walk-in closet & bath; Open concept to finished basement offers a recreation rm, office & bar area & roughed in plumbing; Main level laundry rm; Alarm/fire sprinkler system/irrigation system too!
Location
State IL
County Will
Area Homer Glen
Rooms
Basement Full
Interior
Interior Features Vaulted/Cathedral Ceilings, Skylight(s), Bar-Dry, Wood Laminate Floors, First Floor Bedroom, First Floor Laundry
Heating Natural Gas, Forced Air
Cooling Central Air
Fireplaces Number 1
Fireplaces Type Attached Fireplace Doors/Screen, Gas Log, Gas Starter
Equipment Humidifier, TV-Cable, Security System, Ceiling Fan(s), Sump Pump, Sprinkler-Lawn
Fireplace Y
Appliance Range, Microwave, Dishwasher, Refrigerator, Washer, Dryer, Disposal
Exterior
Exterior Feature Patio, Storms/Screens, End Unit
Parking Features Attached
Garage Spaces 2.0
Amenities Available Park
Roof Type Asphalt
Building
Lot Description Landscaped, Park Adjacent
Story 2
Sewer Public Sewer
Water Lake Michigan
New Construction false
Schools
Middle Schools Hadley Middle School
High Schools Lockport Township High School
School District 33C , 33C, 205
Others
HOA Fee Include Insurance,Exterior Maintenance,Lawn Care,Snow Removal
Ownership Fee Simple w/ HO Assn.
Special Listing Condition None
Pets Allowed Cats OK, Dogs OK
Read Less
Want to know what your home might be worth? Contact us for a FREE valuation!

Our team is ready to help you sell your home for the highest possible price ASAP

© 2025 Listings courtesy of MRED as distributed by MLS GRID. All Rights Reserved.
Bought with Christine Wilczek • Realty Executives Elite





