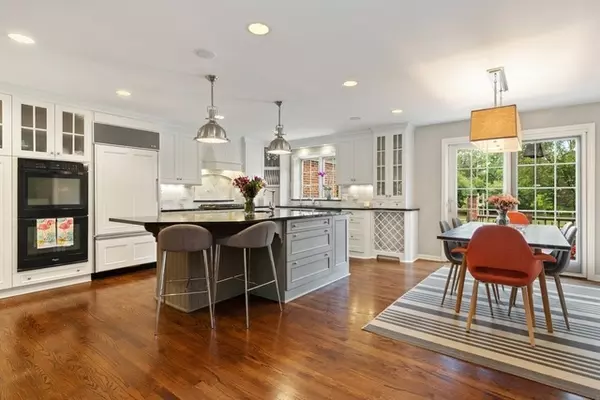$1,200,000
$1,299,000
7.6%For more information regarding the value of a property, please contact us for a free consultation.
575 Turicum RD Lake Forest, IL 60045
5 Beds
4.5 Baths
5,339 SqFt
Key Details
Sold Price $1,200,000
Property Type Single Family Home
Sub Type Detached Single
Listing Status Sold
Purchase Type For Sale
Square Footage 5,339 sqft
Price per Sqft $224
Subdivision Villa Turicum
MLS Listing ID 10483315
Sold Date 11/15/19
Style Cape Cod
Bedrooms 5
Full Baths 4
Half Baths 1
Year Built 1975
Annual Tax Amount $21,086
Tax Year 2017
Lot Size 1.098 Acres
Lot Dimensions 309 X 100 X 286 X 207
Property Description
There's a reason you waited until now to purchase your dream home...575 Turicum! Move right in and enjoy so many recent updates, large open spaces and one of the prettiest yards in town! From the moment you step into this house you see right through to the backyard. Each and every room takes in this same advantage. Hardwood floor and beautiful mill work throughout! Newly updated white Chefs kitchen with large center island, stainless appliances and sleek lighting is open to Family room with fireplace and wall of windows to patio! Master suite with newly updated bath, over sized shower, Jacuzzi tub and huge walk in closet! Four additional generously sized bedrooms, two family bathrooms, office and Bonus room complete the 2nd floor. Finished LL. Screened porch and awesome mud room/bathroom/service area to pool! GORGEOUS backyard with brick paver patio, pool and hot tub, fire pit area with large yard space to run and play too! Fenced yard. 3 car garage! East of Sheridan road location!
Location
State IL
County Lake
Area Lake Forest
Rooms
Basement Full
Interior
Interior Features Vaulted/Cathedral Ceilings, Hardwood Floors, Heated Floors, First Floor Bedroom, First Floor Laundry, First Floor Full Bath
Heating Natural Gas, Forced Air, Zoned
Cooling Central Air, Zoned
Fireplaces Number 2
Fireplaces Type Double Sided, Attached Fireplace Doors/Screen, Gas Log, Gas Starter
Equipment Humidifier, Central Vacuum, TV-Cable, Security System, CO Detectors, Ceiling Fan(s), Sump Pump, Backup Sump Pump;
Fireplace Y
Appliance Double Oven, Microwave, Dishwasher, High End Refrigerator, Washer, Dryer, Disposal
Exterior
Exterior Feature Patio, Hot Tub, Porch Screened, Brick Paver Patio, In Ground Pool, Storms/Screens
Parking Features Attached
Garage Spaces 3.0
Community Features Sidewalks, Street Lights, Street Paved
Roof Type Shake
Building
Lot Description Corner Lot, Fenced Yard, Landscaped, Mature Trees
Sewer Public Sewer
Water Lake Michigan, Public
New Construction false
Schools
Elementary Schools Cherokee Elementary School
Middle Schools Deer Path Middle School
High Schools Lake Forest High School
School District 67 , 67, 115
Others
HOA Fee Include None
Ownership Fee Simple
Special Listing Condition List Broker Must Accompany
Read Less
Want to know what your home might be worth? Contact us for a FREE valuation!

Our team is ready to help you sell your home for the highest possible price ASAP

© 2025 Listings courtesy of MRED as distributed by MLS GRID. All Rights Reserved.
Bought with Susan Amory Weninger • @properties





