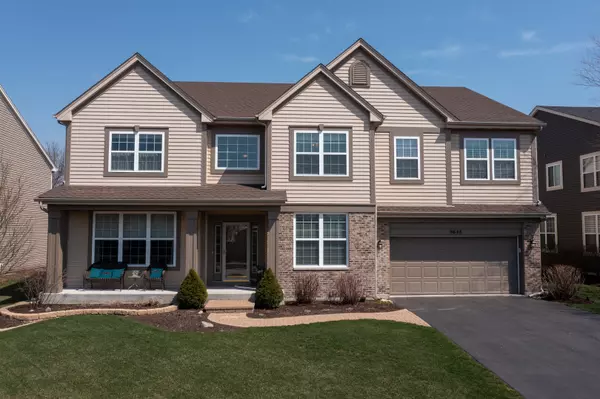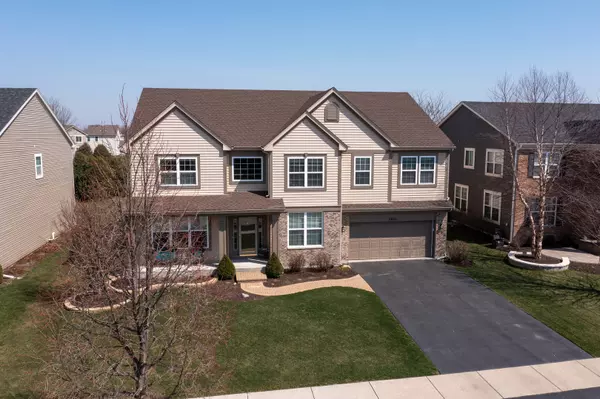$410,000
$410,000
For more information regarding the value of a property, please contact us for a free consultation.
9648 RAINSFORD DR Huntley, IL 60142
4 Beds
2.5 Baths
3,519 SqFt
Key Details
Sold Price $410,000
Property Type Single Family Home
Sub Type Detached Single
Listing Status Sold
Purchase Type For Sale
Square Footage 3,519 sqft
Price per Sqft $116
Subdivision Covington Lakes
MLS Listing ID 11040951
Sold Date 05/28/21
Style Traditional
Bedrooms 4
Full Baths 2
Half Baths 1
HOA Fees $24/ann
Year Built 2009
Annual Tax Amount $9,114
Tax Year 2019
Lot Size 9,931 Sqft
Lot Dimensions 73X137
Property Description
Stunning Ellsworth Model in Covington Lakes on a PREMIUM LOT backing to Borhart Park! Pride of ownership shines both inside and out! IMMACULATE and beautifully maintained from top to bottom offering you 3519 square feet of living space, 4 Bedrooms, loft, full basement and 3 car garage. From the minute you drive-up you will notice the PROFESSIONALLY maintained landscape and brick paver sidewalk leading you to your front porch and entry. A grand TWO-STORY entrance greets you and your guests. Beautiful paint colors, finishes and open floor plan will check all of your boxes. The two-story FAMILY ROOM and GOURMET KITCHEN are the focal point of this turnkey home. You will be sure to love the spacious kitchen with large eating-area, huge center island, SOLID SLAB GRANITE COUNTERS, plenty of cabinet space, stainless steel appliances and a WINE BAR for the wine enthusiast in your life. Creating a great room atmosphere is the FAMILY ROOM where sunlight abounds. Upstairs you will find a 16x12 LOFT overlooking your backyard this is a great flex space to relax/play or easily finish off as another bedroom. Bedrooms 2 & 3 are extremely generous in size each with their own large WALK-IN closet and ceiling fans. Separate from the other bedrooms is the OWNER'S BEDROOM featuring ceiling fan, dual walk-in closets each with custom shelving and the master bathroom will envelop you with a soaking tub, separate dual vanities, and large walk-in shower expanded with shower seat. Back on the first floor you will find another flex space whether it be your fourth bedroom or a HOME OFFICE, this room currently features oak flooring, custom built-in cabinets and peninsula desk. The LAUNDRY/MUD ROOM is a fantastic catch-all when coming in from the garage offering plenty of cabinet space for household necessities. Which leads us to the fantastic THREE CAR garage. Any car enthusiast or garage buff will love this HEATED space with approx. 700 total square feet, work bench, exit to your back yard and a second entrance to your home with direct access to your basement and family room. Let's talk about this BASEMENT...this is a true full basement with a 9 ft deep poor and 4 large windows offering tons of natural light. Put your imagination to work and think of all the possibilities for you to create a RECREATIONAL LIVING SPACE. All the major components of this home have been meticulously maintained with dual zone HVAC, humidifier, 50 gallon hot water heater, updated sump pump and NEW ROOF 2020. Last but not least is the magnificent yard where the owner has spared no expense or time. Absolutely beautiful brick paver patio with built-in firepit, 5 year new PERGOLA and swing. You have just found the perfect BACKYARD OASIS with no neighbors behind you. Wrapping it up is the top-notch location and renowned Huntley School district. Many amenities nearby include dining, shopping, Northwestern Hospital, Doctor's offices, Health & Fitness Facility, parks, I90 Expressway and whole lot more!!! Ask about the features list for even more details about this beautiful home and don't forget to check out the 3D Virtual Tour.
Location
State IL
County Mc Henry
Area Huntley
Rooms
Basement Full
Interior
Interior Features Vaulted/Cathedral Ceilings, Hardwood Floors, First Floor Bedroom, First Floor Laundry, Built-in Features, Walk-In Closet(s), Open Floorplan, Granite Counters
Heating Natural Gas
Cooling Central Air, Zoned
Equipment Humidifier, CO Detectors, Ceiling Fan(s), Sump Pump
Fireplace N
Appliance Microwave, Dishwasher, Refrigerator, Washer, Dryer, Disposal, Stainless Steel Appliance(s), Cooktop, Built-In Oven
Laundry Gas Dryer Hookup, In Unit
Exterior
Exterior Feature Patio, Porch, Brick Paver Patio, Fire Pit
Parking Features Attached
Garage Spaces 3.0
Community Features Park, Tennis Court(s), Lake, Curbs, Sidewalks, Street Lights, Street Paved
Roof Type Asphalt
Building
Lot Description Landscaped, Park Adjacent
Sewer Public Sewer
Water Public
New Construction false
Schools
Elementary Schools Chesak Elementary School
Middle Schools Marlowe Middle School
High Schools Huntley High School
School District 158 , 158, 158
Others
HOA Fee Include Other
Ownership Fee Simple
Special Listing Condition None
Read Less
Want to know what your home might be worth? Contact us for a FREE valuation!

Our team is ready to help you sell your home for the highest possible price ASAP

© 2025 Listings courtesy of MRED as distributed by MLS GRID. All Rights Reserved.
Bought with Rudolph Johnson • Keller Williams Inspire - Geneva





