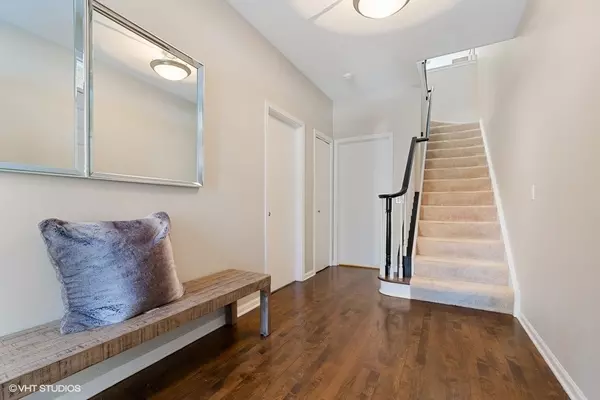$547,000
$550,000
0.5%For more information regarding the value of a property, please contact us for a free consultation.
154 Whistler RD Highland Park, IL 60035
4 Beds
3.5 Baths
2,444 SqFt
Key Details
Sold Price $547,000
Property Type Townhouse
Sub Type T3-Townhouse 3+ Stories
Listing Status Sold
Purchase Type For Sale
Square Footage 2,444 sqft
Price per Sqft $223
Subdivision Fort Sheridan
MLS Listing ID 11051736
Sold Date 05/24/21
Bedrooms 4
Full Baths 3
Half Baths 1
HOA Fees $450/mo
Rental Info Yes
Year Built 2000
Annual Tax Amount $13,497
Tax Year 2019
Lot Dimensions 1307
Property Description
Welcome home to your amazing and recently renovated three story townhome located in the Historic Fort Sheridan Lakefront Community. This home has been tastefully appointed throughout with special attention given to the beautifully redesigned open concept kitchen featuring timeless white Shaker cabinets, white Quartz countertops, Bosch and Samsung stainless steel appliances and nicely rounded out with elegant Subway tile. With the kitchen flowing flawlessly into your eating area, den and 10 x 08 deck, it makes it a perfect place to cook or entertainment while flooded in tons of natural light. Additionally on the second floor, you will find a gracious sized living room with fireplace, a spacious and separate dining room area and a perfectly positioned powder room. The third floor is made up with your idyllic primary suite, complimented with a newer spa like bath, two walk-in closets and a private 10 x 08 deck, plus two other lovely bedrooms and another renovated bath. The main floor is made up with the 4th bedroom (or family room or office), updated full bath, sizable laundry room and direct access to your private attached two car garage. On the lower level, you will find an additional 1,222 sq ft of unfinished space, the perfect place for storage or future additional living space. This is maintenance free living at its best! Fort Sheridan provides multiple beaches and lake front access, including a dog beach, multiple walking and biking trails, tons of open land space, wonderful parks and Forest Preserves all while conveniently located near the Metra train station, Starbucks and the downtown Highwood district with all its wonderful eclectic restaurants, bars, festivals and farmers market.
Location
State IL
County Lake
Area Highland Park
Rooms
Basement Full
Interior
Interior Features Vaulted/Cathedral Ceilings, Skylight(s), Hardwood Floors, First Floor Bedroom, First Floor Laundry, First Floor Full Bath, Laundry Hook-Up in Unit, Storage, Walk-In Closet(s), Open Floorplan, Some Carpeting, Drapes/Blinds, Separate Dining Room
Heating Natural Gas, Forced Air, Zoned
Cooling Central Air, Zoned
Fireplaces Number 1
Fireplaces Type Gas Starter
Equipment Humidifier, Security System, Fire Sprinklers, CO Detectors, Ceiling Fan(s), Sump Pump, Sprinkler-Lawn
Fireplace Y
Appliance Microwave, Dishwasher, Refrigerator, Washer, Dryer, Disposal, Stainless Steel Appliance(s), Cooktop, Gas Cooktop, Wall Oven
Laundry In Unit
Exterior
Exterior Feature Balcony, Storms/Screens
Parking Features Attached
Garage Spaces 2.0
Amenities Available Bike Room/Bike Trails, Park, Trail(s)
Building
Lot Description Sidewalks
Story 3
Sewer Public Sewer
Water Public
New Construction false
Schools
Elementary Schools Wayne Thomas Elementary School
Middle Schools Northwood Junior High School
High Schools Highland Park High School
School District 112 , 112, 113
Others
HOA Fee Include Insurance,Exterior Maintenance,Lawn Care,Snow Removal
Ownership Fee Simple w/ HO Assn.
Special Listing Condition None
Pets Allowed Cats OK, Dogs OK
Read Less
Want to know what your home might be worth? Contact us for a FREE valuation!

Our team is ready to help you sell your home for the highest possible price ASAP

© 2025 Listings courtesy of MRED as distributed by MLS GRID. All Rights Reserved.
Bought with Tracy Wurster • Compass





