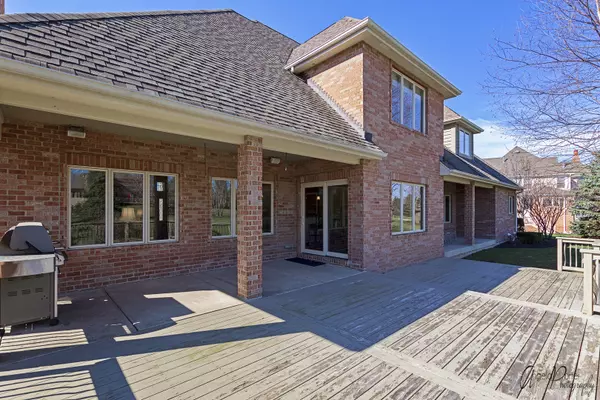$400,000
$445,000
10.1%For more information regarding the value of a property, please contact us for a free consultation.
2903 Hanging Fen CT Johnsburg, IL 60051
4 Beds
3.5 Baths
4,094 SqFt
Key Details
Sold Price $400,000
Property Type Single Family Home
Sub Type Detached Single
Listing Status Sold
Purchase Type For Sale
Square Footage 4,094 sqft
Price per Sqft $97
Subdivision Dutch Creek Estates
MLS Listing ID 10471043
Sold Date 10/07/19
Bedrooms 4
Full Baths 3
Half Baths 1
HOA Fees $33/ann
Year Built 2008
Annual Tax Amount $12,533
Tax Year 2017
Lot Size 0.766 Acres
Lot Dimensions 64X81X231X139X262
Property Description
Beautiful custom home tucked away on a quiet Cul-De-Sac deep in the beautiful subdivision of Dutch Creek Estates in Johnsburg. Featuring master craftsman finishes with 2nd floor Recreation room, bonus rooms, Jack N Jill Bath, & a full English basement to grow into. Gourmet kitchen boasts gleaming hardwood floors, granite countertops & stainless steel appliances. Great/living room features a double stack-full masonry fireplace that will accommodate the largest of gatherings. Bright & sunny English basement with masonry fireplace ready for your finishing touches which includes two cold storage rooms perfect for wine or winter storage. Enjoy backyard entertaining & gatherings in a park-like setting, large deck off family room, kitchen and master bedroom where views of every season is beautiful. Picturesque neighborhood of winding streets, mature trees, tennis court, play area & ponds! Highly sought after Johnsburg Schools! Very Motivated Sellers
Location
State IL
County Mc Henry
Area Holiday Hills / Johnsburg / Mchenry / Lakemoor / Mccullom Lake / Sunnyside / Ringwood
Rooms
Basement Full, English
Interior
Interior Features Hardwood Floors, Heated Floors, First Floor Bedroom, First Floor Laundry, First Floor Full Bath, Walk-In Closet(s)
Heating Natural Gas, Forced Air
Cooling Central Air
Fireplaces Number 2
Fireplaces Type Wood Burning, Gas Starter
Equipment Humidifier, Water-Softener Owned, TV-Cable, CO Detectors, Ceiling Fan(s), Sump Pump, Air Purifier
Fireplace Y
Appliance Range, Microwave, Dishwasher, Refrigerator, High End Refrigerator, Freezer, Washer, Dryer, Stainless Steel Appliance(s), Water Softener Owned
Exterior
Exterior Feature Deck, Porch
Garage Attached
Garage Spaces 3.0
Community Features Tennis Courts, Street Lights, Street Paved
Waterfront false
Building
Sewer Septic-Private
Water Private Well
New Construction false
Schools
Elementary Schools Ringwood School Primary Ctr
Middle Schools Johnsburg Junior High School
High Schools Johnsburg High School
School District 12 , 12, 12
Others
HOA Fee Include None
Ownership Fee Simple w/ HO Assn.
Special Listing Condition None
Read Less
Want to know what your home might be worth? Contact us for a FREE valuation!

Our team is ready to help you sell your home for the highest possible price ASAP

© 2024 Listings courtesy of MRED as distributed by MLS GRID. All Rights Reserved.
Bought with Patricia Lucido • Baird & Warner






