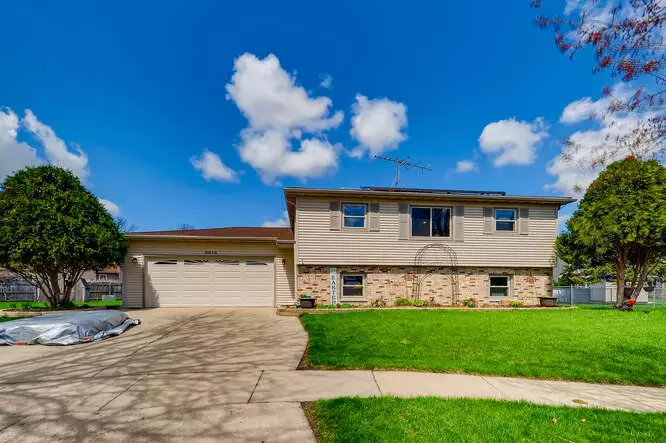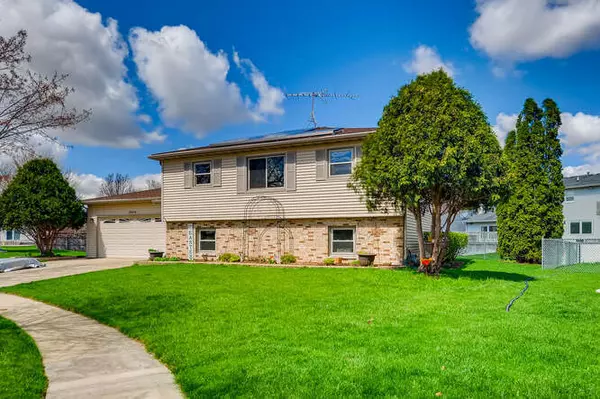$305,000
$299,900
1.7%For more information regarding the value of a property, please contact us for a free consultation.
2210 Savannah RD Elgin, IL 60123
4 Beds
2.5 Baths
2,394 SqFt
Key Details
Sold Price $305,000
Property Type Single Family Home
Sub Type Detached Single
Listing Status Sold
Purchase Type For Sale
Square Footage 2,394 sqft
Price per Sqft $127
Subdivision Valley Creek
MLS Listing ID 11057091
Sold Date 06/01/21
Style Step Ranch
Bedrooms 4
Full Baths 2
Half Baths 1
Year Built 1985
Annual Tax Amount $5,514
Tax Year 2019
Lot Size 7,797 Sqft
Lot Dimensions 57X93X35X92X74
Property Description
TRUE IN-LAW ARRANGEMENT w/attractive brick front, newer architectural roof & brand new kitchen & kitchenette! Quality cabinetry w/soft close doors & drawers + granite countertops & wonderful lighting! Nice living areas on both levels! Separate laundry rooms too! Addition to original home added large dining room on main level & one of the laundry rooms w/large family room & 1/2 bath below! Walk out to nice yard w/rear paver patio from both levels. Spacious 2-1/2 car garage! Brand new SUNRUN solar system to help you save big on energy bills! This home has been lovingly maintained by original owners! Quiet cul-de-sac location. 2nd refrig & microwave in lower kitchen will stay!
Location
State IL
County Kane
Area Elgin
Rooms
Basement English
Interior
Interior Features Hardwood Floors, In-Law Arrangement, First Floor Laundry, Second Floor Laundry, First Floor Full Bath
Heating Natural Gas, Forced Air
Cooling Central Air
Equipment TV Antenna, CO Detectors, Ceiling Fan(s), Fan-Whole House
Fireplace N
Appliance Range, Microwave, Dishwasher, Refrigerator, Washer, Dryer, Disposal, Stainless Steel Appliance(s)
Laundry Gas Dryer Hookup, Multiple Locations, Sink
Exterior
Exterior Feature Patio
Parking Features Attached
Garage Spaces 2.0
Roof Type Asphalt
Building
Lot Description Cul-De-Sac
Sewer Public Sewer
Water Public
New Construction false
Schools
Elementary Schools Creekside Elementary School
Middle Schools Kimball Middle School
High Schools Larkin High School
School District 46 , 46, 46
Others
HOA Fee Include None
Ownership Fee Simple
Special Listing Condition None
Read Less
Want to know what your home might be worth? Contact us for a FREE valuation!

Our team is ready to help you sell your home for the highest possible price ASAP

© 2025 Listings courtesy of MRED as distributed by MLS GRID. All Rights Reserved.
Bought with Terrall Jordan • Kale Realty





