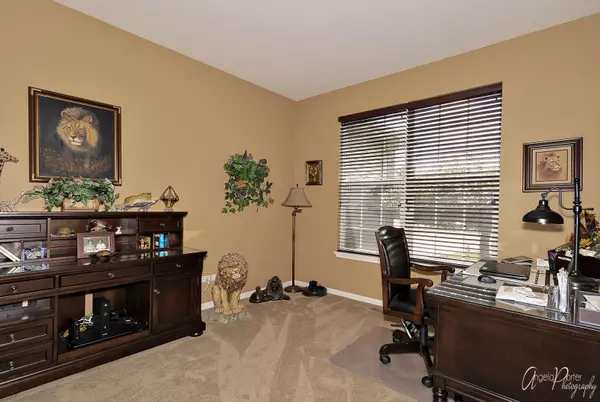$305,000
$314,900
3.1%For more information regarding the value of a property, please contact us for a free consultation.
2716 Bush TER Mchenry, IL 60051
4 Beds
3.5 Baths
2,640 SqFt
Key Details
Sold Price $305,000
Property Type Single Family Home
Sub Type Detached Single
Listing Status Sold
Purchase Type For Sale
Square Footage 2,640 sqft
Price per Sqft $115
Subdivision Liberty Trails
MLS Listing ID 10489870
Sold Date 10/10/19
Style Traditional
Bedrooms 4
Full Baths 3
Half Baths 1
HOA Fees $11/ann
Year Built 2005
Annual Tax Amount $10,672
Tax Year 2018
Lot Size 0.260 Acres
Lot Dimensions 95 X 126 X 95 X 129
Property Description
Morning coffee on the brick patio overlooking the professionally landscaped private yard of this 4 bedroom, 3.1 bath home doesn't have to be a dream. Many upgrades in this home, the list is endless. You walk through the front door to the open 1st floor with spacious office, living room and dining room to the large kitchen with double oven and island. Relax in the family room with brick gas fireplace or head upstairs to the loft for some R&R. 3 car garage and large finished basement with tons of storage, great space for teenagers or if you enjoy playing pool, gaming or creating a theater room.
Location
State IL
County Mc Henry
Area Holiday Hills / Johnsburg / Mchenry / Lakemoor / Mccullom Lake / Sunnyside / Ringwood
Rooms
Basement Full
Interior
Interior Features Hardwood Floors, First Floor Laundry, Walk-In Closet(s)
Heating Natural Gas, Forced Air
Cooling Central Air
Fireplaces Number 1
Fireplaces Type Gas Log, Gas Starter
Equipment Water-Softener Owned, TV-Cable, Security System, CO Detectors, Ceiling Fan(s), Sump Pump
Fireplace Y
Appliance Double Oven, Range, Microwave, Dishwasher, Refrigerator, Washer, Dryer, Disposal, Water Softener
Exterior
Exterior Feature Brick Paver Patio
Garage Attached
Garage Spaces 3.0
Community Features Sidewalks, Street Lights, Street Paved
Waterfront false
Roof Type Asphalt
Building
Lot Description Fenced Yard, Landscaped
Sewer Public Sewer
Water Public
New Construction false
Schools
School District 15 , 15, 156
Others
HOA Fee Include Other
Ownership Fee Simple w/ HO Assn.
Special Listing Condition None
Read Less
Want to know what your home might be worth? Contact us for a FREE valuation!

Our team is ready to help you sell your home for the highest possible price ASAP

© 2024 Listings courtesy of MRED as distributed by MLS GRID. All Rights Reserved.
Bought with Mo Dadkhah • Main Street Real Estate Group






