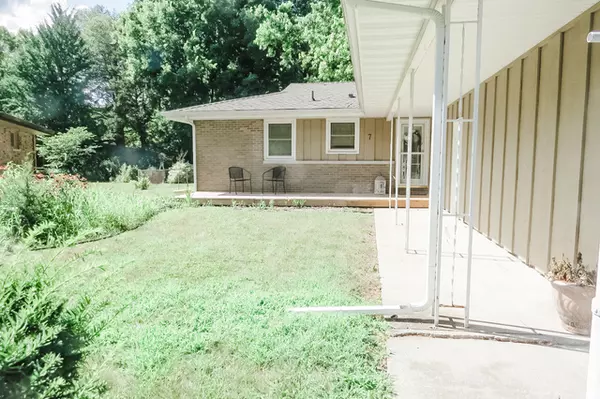$173,000
$174,900
1.1%For more information regarding the value of a property, please contact us for a free consultation.
7 Bellamy CT Champaign, IL 61821
3 Beds
2 Baths
1,502 SqFt
Key Details
Sold Price $173,000
Property Type Single Family Home
Sub Type Detached Single
Listing Status Sold
Purchase Type For Sale
Square Footage 1,502 sqft
Price per Sqft $115
Subdivision Lincolnshire
MLS Listing ID 10511341
Sold Date 10/18/19
Style Ranch
Bedrooms 3
Full Baths 2
Year Built 1960
Annual Tax Amount $4,077
Tax Year 2018
Lot Size 0.360 Acres
Lot Dimensions 155 X 86 X 93 X 104 X 42 X 25.20
Property Description
This 3 bed, 2 bath, 2 car garage ranch home is tucked away in privacy on a low traffic street. Well cared for property with many recent upgrades and remodeling done in both bathrooms, kitchen and revisions of closets. Contemporary walk-in shower in master suite bath with tiled built-in ledge & large shower head. Granite counter tops in baths & kitchen, updated plumbing, lighting, tiling. Beautiful maple cabinetry in kitchen & hall bath. Open layout to kitchen w/ dining area and family room, all one space. Large windows allow you to enjoy the beautifully landscaped front and backyard with pond. Enjoy the view from the three season room that could easily be used all year round. Fantastic fenced in back yard with plenty of space for gardening around the pond and large open area of lawn for summertime activities. Sunporch leads out to deck for summertime barbeques. Newer roof and most windows; new front deck. 80% of interior has been freshly painted. Home warranty to the buyer!
Location
State IL
County Champaign
Area Champaign, Savoy
Rooms
Basement None
Interior
Interior Features Hardwood Floors, Wood Laminate Floors, Solar Tubes/Light Tubes, First Floor Bedroom, First Floor Laundry, First Floor Full Bath
Heating Natural Gas, Forced Air
Cooling Central Air
Equipment TV-Cable, CO Detectors, Ceiling Fan(s), Fan-Attic Exhaust
Fireplace N
Appliance Microwave, Dishwasher, Refrigerator, Washer, Dryer, Disposal, Cooktop, Built-In Oven, Range Hood
Exterior
Exterior Feature Deck, Porch
Parking Features Attached
Garage Spaces 2.0
Community Features Street Paved, Other
Roof Type Asphalt
Building
Lot Description Fenced Yard, Irregular Lot, Mature Trees
Sewer Public Sewer
Water Public
New Construction false
Schools
Elementary Schools Champaign Elementary School
Middle Schools Champaign/Middle Call Unit 4 351
High Schools Central High School
School District 4 , 4, 4
Others
HOA Fee Include None
Ownership Fee Simple
Special Listing Condition Home Warranty
Read Less
Want to know what your home might be worth? Contact us for a FREE valuation!

Our team is ready to help you sell your home for the highest possible price ASAP

© 2025 Listings courtesy of MRED as distributed by MLS GRID. All Rights Reserved.
Bought with Creg McDonald • McDonald Group, The





