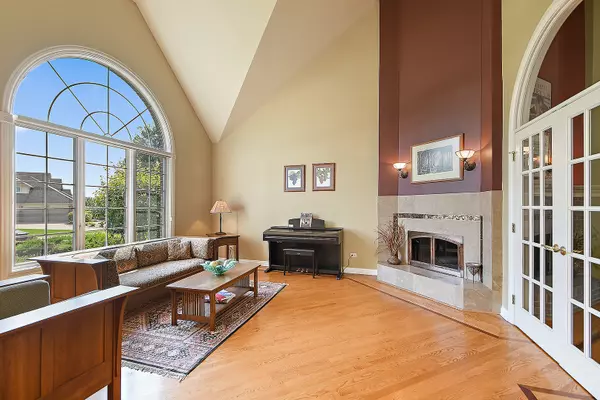$450,000
$459,000
2.0%For more information regarding the value of a property, please contact us for a free consultation.
126 Augusta DR Palos Heights, IL 60463
5 Beds
4.5 Baths
3,341 SqFt
Key Details
Sold Price $450,000
Property Type Single Family Home
Sub Type Detached Single
Listing Status Sold
Purchase Type For Sale
Square Footage 3,341 sqft
Price per Sqft $134
Subdivision Westgate Valley Estates
MLS Listing ID 10510429
Sold Date 04/13/20
Style Traditional
Bedrooms 5
Full Baths 4
Half Baths 1
HOA Fees $44/ann
Year Built 2000
Annual Tax Amount $13,593
Tax Year 2018
Lot Size 0.329 Acres
Lot Dimensions 76X128X112X163
Property Description
Custom McNaughton built timeless 2-story, offers all the must haves for today and tomorrow's lifestyle. With over 3300 square feet of living space there is room for all. 5 bedrooms, 4 1/2 baths. Award winning builder features hardwoods, designer ceilings, arched windows, & skylights. Butler's pantry off dining room. Open kitchen offers plenty of cabinetry, double oven, high end refrigerator, island w/ seating, & bright eating area. The adjacent family room has soaring ceilings, double sided fireplace, huge windows & French doors that open to the living room for added entertaining space. First floor bedroom/office with full bath. Master retreat style bedroom has luxury bath w/dual sinks, separate shower, jetted tub vanity, & room size walk-in closet. Full basement great for storage or finish for extra living space. Step outside to the peaceful deck and beautiful yard. Short walk to Park. Many nearby trails and walking paths. This home offers it all!
Location
State IL
County Cook
Area Palos Heights
Rooms
Basement Full
Interior
Interior Features Vaulted/Cathedral Ceilings, Skylight(s), Hardwood Floors, First Floor Bedroom, First Floor Full Bath, Walk-In Closet(s)
Heating Natural Gas, Forced Air, Sep Heating Systems - 2+
Cooling Central Air
Fireplaces Number 2
Fireplaces Type Double Sided
Fireplace Y
Appliance Double Oven, Microwave, High End Refrigerator, Washer, Dryer, Stainless Steel Appliance(s), Cooktop, Built-In Oven
Exterior
Exterior Feature Deck
Parking Features Attached
Garage Spaces 3.0
Community Features Curbs, Sidewalks, Street Lights, Street Paved
Roof Type Asphalt
Building
Lot Description Landscaped
Sewer Public Sewer
Water Lake Michigan
New Construction false
Schools
Elementary Schools Chippewa Elementary School
Middle Schools Independence Junior High School
School District 128 , 128, 218
Others
HOA Fee Include Other
Ownership Fee Simple
Special Listing Condition None
Read Less
Want to know what your home might be worth? Contact us for a FREE valuation!

Our team is ready to help you sell your home for the highest possible price ASAP

© 2025 Listings courtesy of MRED as distributed by MLS GRID. All Rights Reserved.
Bought with Hugh MacKinnon • Baird & Warner





