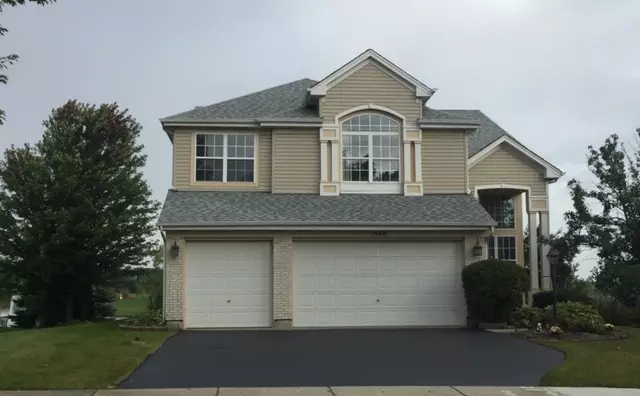$280,000
$310,000
9.7%For more information regarding the value of a property, please contact us for a free consultation.
1960 Broadsmore DR Algonquin, IL 60102
6 Beds
3.5 Baths
3,566 SqFt
Key Details
Sold Price $280,000
Property Type Single Family Home
Sub Type Detached Single
Listing Status Sold
Purchase Type For Sale
Square Footage 3,566 sqft
Price per Sqft $78
Subdivision Willoughby Farms Estates
MLS Listing ID 10495672
Sold Date 10/31/19
Style Traditional
Bedrooms 6
Full Baths 3
Half Baths 1
HOA Fees $33/ann
Year Built 2000
Annual Tax Amount $9,316
Tax Year 2018
Lot Size 10,393 Sqft
Lot Dimensions 10395
Property Description
Outstanding location! Backs to one of the famous Willoughby Farms Estate's ponds with fountain! 2 story family room, 2 story dining room and 2 story foyer! Very open floor plan. All beautiful marble floors on first floor. Kitchen has granite countertops, glass bead backsplash, island, and pantry. All open to 2 story family room with fireplace. Nice sized master bedroom suite with 2 walk in closets, vaulted ceilings, big jacuzzi tub, separate shower and dual vanities. Finished basement with bar, full bathroom with huge jacuzzi tub, exercise room, and 6th bedroom. First floor bedroom can also serve as an office or a den! It does have a closet. This home has dual staircases, art niches, lots of storage, and so much more! Walk to 11-acre neighborhood park that has something for everyone: tennis courts, playground, basketball court, fishing and a large field for any team sport. Close to Randall Road near Algonquin Commons for all your shopping needs and 60 Restaurants within 5 miles!!
Location
State IL
County Kane
Area Algonquin
Rooms
Basement Full
Interior
Interior Features Vaulted/Cathedral Ceilings, Bar-Dry, Bar-Wet, In-Law Arrangement, First Floor Laundry, Walk-In Closet(s)
Heating Natural Gas, Forced Air
Cooling Central Air
Fireplaces Number 1
Fireplaces Type Attached Fireplace Doors/Screen, Gas Log, Gas Starter
Equipment TV-Cable, CO Detectors, Ceiling Fan(s), Sump Pump
Fireplace Y
Appliance Range, Dishwasher, Refrigerator, Washer, Dryer, Disposal
Exterior
Exterior Feature Deck
Parking Features Attached
Garage Spaces 3.0
Community Features Sidewalks, Street Lights, Street Paved
Roof Type Asphalt
Building
Lot Description Pond(s)
Sewer Public Sewer
Water Public
New Construction false
Schools
Elementary Schools Westfield Community School
Middle Schools Westfield Community School
High Schools H D Jacobs High School
School District 300 , 300, 300
Others
HOA Fee Include Other
Ownership Fee Simple w/ HO Assn.
Special Listing Condition Short Sale
Read Less
Want to know what your home might be worth? Contact us for a FREE valuation!

Our team is ready to help you sell your home for the highest possible price ASAP

© 2025 Listings courtesy of MRED as distributed by MLS GRID. All Rights Reserved.
Bought with Rebekah Wipperfurth • Redfin Corporation





