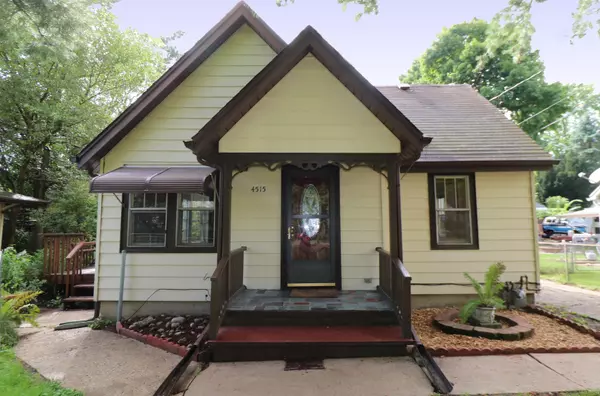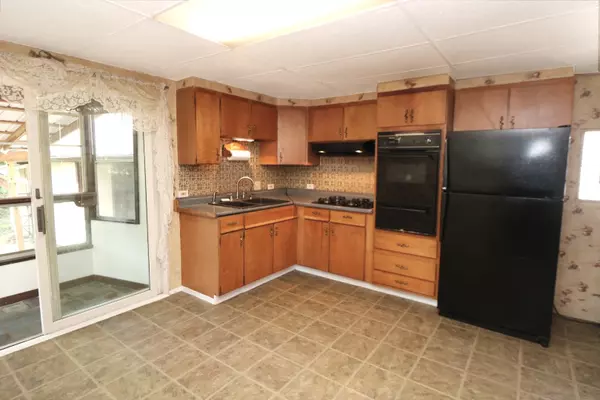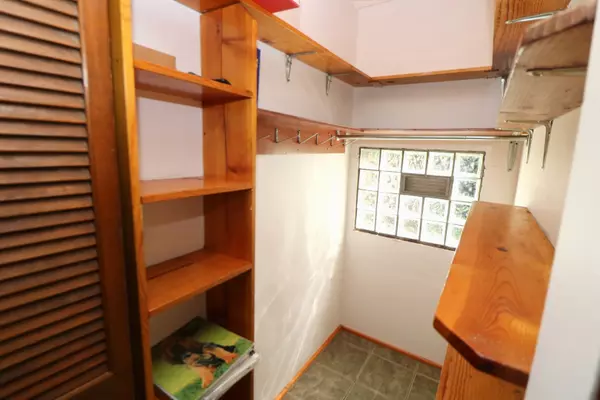$143,850
$149,900
4.0%For more information regarding the value of a property, please contact us for a free consultation.
4515 Hilltop DR Wonder Lake, IL 60097
3 Beds
2 Baths
1,500 SqFt
Key Details
Sold Price $143,850
Property Type Single Family Home
Sub Type Detached Single
Listing Status Sold
Purchase Type For Sale
Square Footage 1,500 sqft
Price per Sqft $95
MLS Listing ID 10510441
Sold Date 11/01/19
Bedrooms 3
Full Baths 2
HOA Fees $9/ann
Year Built 1941
Annual Tax Amount $2,346
Tax Year 2018
Lot Size 10,249 Sqft
Lot Dimensions 100 X 100
Property Description
Enjoy country living with lake rights on a fenced double lot! This 2-3 bdrm 2 bath home has a spacious living rm and dining rm w/brand new carpet, a kitchen w/walk-in pantry, a prtly finished basement w/ a family rm and a large utility rm with a workbench and plenty of room for storage. (FPL in basement was formerly hooked to propane.) New A/C 2017; New furnace 2018. Two decks, one on the side from the bay area doors and the larger deck in back overlook a large fenced yard of beautiful perennials! The main floor bedrm has hardwood floors, and the upstairs rooms all have new carpet. Larger bedrm has a sitting room and a walk-in closet, the 2nd upstairs bedroom has no closet but has access to the 12x6 balcony. There's a spacious 2 1/2 car garage plus a separate 1-car garage w/an attached garden shed. (Heater in small garage does not work.) The lake is just 2 blocks away and there are plenty of activities all year round with swimming, boating, fishing and more! Truly a Home Sweet Home!
Location
State IL
County Mc Henry
Area Wonder Lake
Rooms
Basement Partial
Interior
Interior Features Hardwood Floors, First Floor Bedroom, First Floor Laundry, First Floor Full Bath, Built-in Features, Walk-In Closet(s)
Heating Natural Gas, Forced Air
Cooling Central Air, Window/Wall Unit - 1
Fireplaces Number 1
Fireplaces Type Gas Log
Equipment TV-Dish, Ceiling Fan(s)
Fireplace Y
Appliance Refrigerator, Washer, Dryer, Cooktop, Built-In Oven
Exterior
Exterior Feature Balcony, Deck, Dog Run, Storms/Screens, Fire Pit, Workshop
Parking Features Detached
Garage Spaces 3.0
Community Features Water Rights, Street Paved
Roof Type Asphalt
Building
Lot Description Fenced Yard, Water Rights, Mature Trees
Sewer Septic-Private
Water Private Well
New Construction false
Schools
Elementary Schools Harrison Elementary School
Middle Schools Harrison Elementary School
High Schools Mchenry High School-West Campus
School District 36 , 36, 156
Others
HOA Fee Include Lake Rights
Ownership Fee Simple w/ HO Assn.
Special Listing Condition None
Read Less
Want to know what your home might be worth? Contact us for a FREE valuation!

Our team is ready to help you sell your home for the highest possible price ASAP

© 2025 Listings courtesy of MRED as distributed by MLS GRID. All Rights Reserved.
Bought with Catherine Peterie • Keller Williams North Shore West





