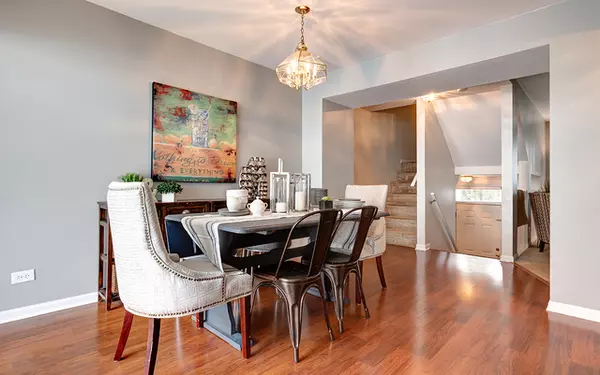$159,000
$167,500
5.1%For more information regarding the value of a property, please contact us for a free consultation.
2321 Dawson LN Algonquin, IL 60102
3 Beds
2.5 Baths
1,413 SqFt
Key Details
Sold Price $159,000
Property Type Townhouse
Sub Type T3-Townhouse 3+ Stories
Listing Status Sold
Purchase Type For Sale
Square Footage 1,413 sqft
Price per Sqft $112
Subdivision Dawson Mill
MLS Listing ID 10509957
Sold Date 11/07/19
Bedrooms 3
Full Baths 2
Half Baths 1
HOA Fees $1/mo
Rental Info Yes
Year Built 1996
Annual Tax Amount $4,502
Tax Year 2018
Lot Dimensions COMMON
Property Description
Best Value! Make offer & close fast! Terrific 3 bed 2.1 Bath Rowhome style 3 level town home in exceptional location so close to all amenities! Freshly painted in today's designer neutrals to be move in ready for you! Open plan main floor LivRm & DinRm leads to Eat-in Kitchen with Stainless Appliances and covered party deck. Vaulted ceiling in Owners Retreat with private double vanity Bath & King Size stall shower plus large walk-in closet! Guest Bedrooms with large closets share hall bath plus there is a convenient 2nd floor laundry center! Big English lower level FamRm is great bonus space! Great big 2 car garage! Make offer & close fast! Current Tax Bill does not include Homestead exemptions
Location
State IL
County Mc Henry
Area Algonquin
Rooms
Basement English
Interior
Interior Features Vaulted/Cathedral Ceilings, Wood Laminate Floors, Second Floor Laundry, Laundry Hook-Up in Unit, Walk-In Closet(s)
Heating Natural Gas, Forced Air
Cooling Central Air
Equipment TV-Cable
Fireplace N
Appliance Range, Microwave, Dishwasher, Refrigerator, Washer, Dryer, Disposal, Stainless Steel Appliance(s)
Exterior
Exterior Feature Balcony, Storms/Screens
Parking Features Attached
Garage Spaces 2.0
Roof Type Asphalt
Building
Lot Description Common Grounds
Story 3
Sewer Public Sewer, Sewer-Storm
Water Public
New Construction false
Schools
Elementary Schools Lincoln Prairie Elementary Schoo
Middle Schools Westfield Community School
High Schools H D Jacobs High School
School District 300 , 300, 300
Others
Ownership Condo
Special Listing Condition None
Pets Allowed Cats OK, Dogs OK
Read Less
Want to know what your home might be worth? Contact us for a FREE valuation!

Our team is ready to help you sell your home for the highest possible price ASAP

© 2025 Listings courtesy of MRED as distributed by MLS GRID. All Rights Reserved.
Bought with Sadhna Sinha • Charles Rutenberg Realty of IL





