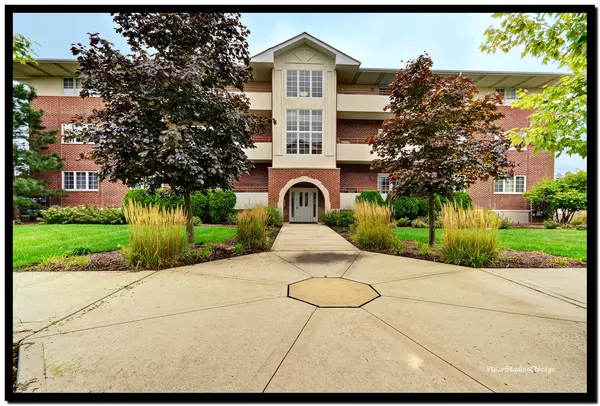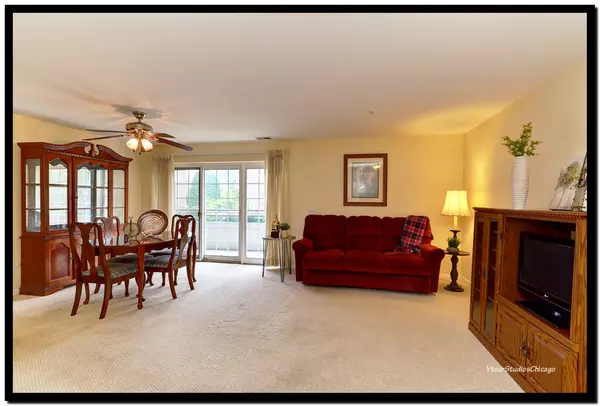$200,000
$200,000
For more information regarding the value of a property, please contact us for a free consultation.
714 W 63rd ST #104 Westmont, IL 60559
2 Beds
2 Baths
1,152 SqFt
Key Details
Sold Price $200,000
Property Type Condo
Sub Type Condo
Listing Status Sold
Purchase Type For Sale
Square Footage 1,152 sqft
Price per Sqft $173
Subdivision Courtyards Of Westmont
MLS Listing ID 10512500
Sold Date 10/17/19
Bedrooms 2
Full Baths 2
HOA Fees $380/mo
Rental Info No
Year Built 2002
Annual Tax Amount $2,515
Tax Year 2018
Lot Dimensions COMMON
Property Description
Welcome Home! At this price you can bring your own decorating ideas to create a very beautiful home. Great floor plan for entertaining or quaint living-- The kitchen, highlighted by OAK CABINETRY, HARDWOOD FLOORS, and PANTRY CLOSET looks out to the living room and dining room. The PRIVATE BALONY, just off the dining room, overlooks the well-manicured COURTYARD! Both bedrooms have AMPLE CLOSET SPACE and CEILING FANS. White raised panel doors and trim throughout. Both full bathrooms have 36 INCH OAK VANITIES with cultured-marble counters. Large IN-UNIT LAUNDRY ROOM has plenty of space for storage. NEWER HOT WATER HEATER. TANDEM ATTACHED GARAGE with extra STORAGE UNIT. MAINTENANCE FREE LIVING at it's best! HOME WARRANTY OFFERED!
Location
State IL
County Du Page
Area Westmont
Rooms
Basement None
Interior
Interior Features Elevator, Hardwood Floors, First Floor Bedroom, First Floor Laundry, Storage, Flexicore
Heating Natural Gas, Forced Air
Cooling Central Air
Equipment TV-Cable, Fire Sprinklers, Ceiling Fan(s)
Fireplace N
Appliance Range, Microwave, Dishwasher, Refrigerator, Washer, Dryer, Disposal
Exterior
Exterior Feature Balcony, Storms/Screens, End Unit, Cable Access
Parking Features Attached
Garage Spaces 2.0
Amenities Available Elevator(s), Storage, Security Door Lock(s)
Roof Type Asphalt
Building
Lot Description Common Grounds, Cul-De-Sac, Landscaped
Story 3
Sewer Public Sewer
Water Lake Michigan
New Construction false
Schools
Elementary Schools El Sierra Elementary School
Middle Schools O Neill Middle School
High Schools South High School
School District 58 , 58, 99
Others
HOA Fee Include Water,Parking,Insurance,Exterior Maintenance,Lawn Care,Scavenger,Snow Removal
Ownership Condo
Special Listing Condition Home Warranty
Pets Allowed Cats OK, Dogs OK, Number Limit, Size Limit
Read Less
Want to know what your home might be worth? Contact us for a FREE valuation!

Our team is ready to help you sell your home for the highest possible price ASAP

© 2025 Listings courtesy of MRED as distributed by MLS GRID. All Rights Reserved.
Bought with Cynthia McKay • Keller Williams Experience





