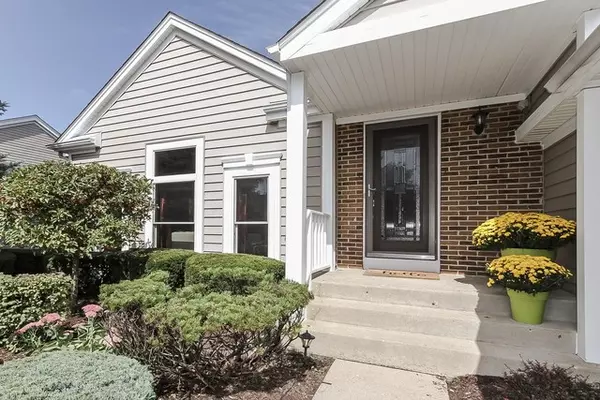$470,000
$477,900
1.7%For more information regarding the value of a property, please contact us for a free consultation.
1804 Maryland DR Elk Grove Village, IL 60007
4 Beds
2.5 Baths
2,669 SqFt
Key Details
Sold Price $470,000
Property Type Single Family Home
Sub Type Detached Single
Listing Status Sold
Purchase Type For Sale
Square Footage 2,669 sqft
Price per Sqft $176
MLS Listing ID 10524367
Sold Date 11/01/19
Style Contemporary
Bedrooms 4
Full Baths 2
Half Baths 1
Year Built 1989
Annual Tax Amount $9,961
Tax Year 2018
Lot Size 7,200 Sqft
Lot Dimensions 72X99X72X99
Property Description
Most Sought after Stockbridge Subdivision, Summer Model. Great Open Floor Plan for Entertaining. LV w/ Vaulted ceilings & 5 Pella Windows 2016, Gourmet Kitchen w/ Granite counters & Backsplash, SS Jennair Appliances 2012(Ref, Stove, Microwave/Convection Oven & Kitchen Aide DW, Oversized Franke SS Sink & Ceiling Fan. LV & DR Carpet 2013.Remod. Baths. Dining Rm 3 Pella Windows 2016 & Crown Molding. Light the Gaslog FP & enjoy the dryBar with Granite top. FR & KT w/ Brazillian Hrdwd Floors, 2 Pella windows 2016 in FR, SGD 2007 & Levlor Blinds. Mstr Bedrm with Coffered ceilings & Makeup/Dressing area w/Granite top. Spa-Like Mstr Bath Granitetop, Kohler sinks,Heated Towel Rack, Walkin Shower w/ Glass Doors & Valor shower Panel,CT & Feature Glasstile Strip Surround and Soaker Tub. Furn 2011,C/A 2014, Whole Home Air Filter 2011,H2O Heater 2018, Roof,Gutters & dwnspouts 2017, Fr Porch Roof, Post & Railing 2002, Concrete Driveway & Apron 2004, ProLanscaped Maintenance Free Yard & More
Location
State IL
County Cook
Area Elk Grove Village
Rooms
Basement Full
Interior
Interior Features Vaulted/Cathedral Ceilings, Bar-Dry, Hardwood Floors, First Floor Laundry
Heating Natural Gas, Forced Air
Cooling Central Air
Fireplaces Number 1
Fireplaces Type Gas Log
Equipment Humidifier, TV-Cable, CO Detectors, Ceiling Fan(s), Sump Pump
Fireplace Y
Appliance Range, Microwave, Dishwasher, Refrigerator, Washer, Dryer, Disposal, Stainless Steel Appliance(s)
Exterior
Exterior Feature Deck, Storms/Screens
Garage Attached
Garage Spaces 2.0
Community Features Sidewalks, Street Lights, Street Paved
Waterfront false
Roof Type Asphalt
Building
Lot Description Fenced Yard, Landscaped
Sewer Public Sewer
Water Lake Michigan
New Construction false
Schools
Elementary Schools Fredrick Nerge Elementary School
Middle Schools Margaret Mead Junior High School
High Schools J B Conant High School
School District 54 , 54, 211
Others
HOA Fee Include None
Ownership Fee Simple
Special Listing Condition None
Read Less
Want to know what your home might be worth? Contact us for a FREE valuation!

Our team is ready to help you sell your home for the highest possible price ASAP

© 2024 Listings courtesy of MRED as distributed by MLS GRID. All Rights Reserved.
Bought with Patrick Roach • Southwestern Real Estate, Inc.






