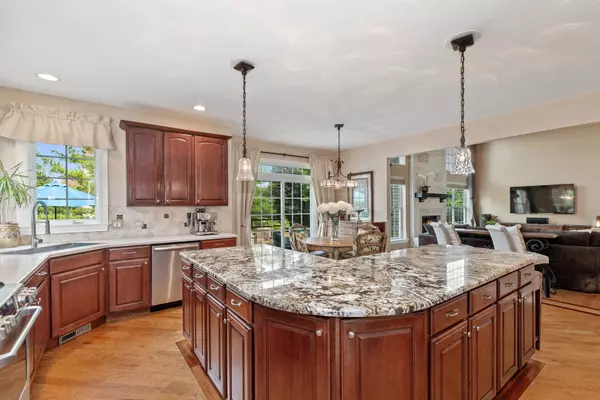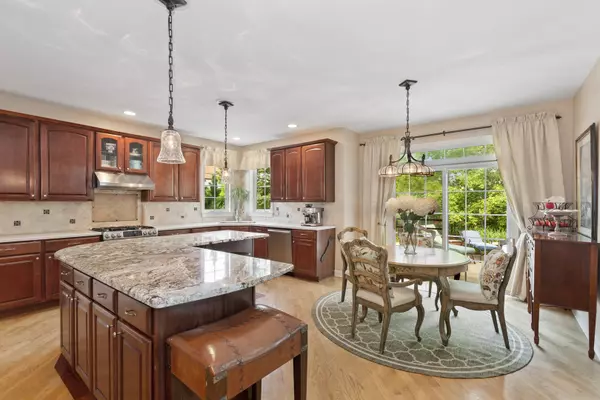$375,000
$383,000
2.1%For more information regarding the value of a property, please contact us for a free consultation.
1761 Queensport DR Crystal Lake, IL 60014
4 Beds
2.5 Baths
3,232 SqFt
Key Details
Sold Price $375,000
Property Type Single Family Home
Sub Type Detached Single
Listing Status Sold
Purchase Type For Sale
Square Footage 3,232 sqft
Price per Sqft $116
Subdivision Kings Gate
MLS Listing ID 10513496
Sold Date 10/11/19
Style Traditional
Bedrooms 4
Full Baths 2
Half Baths 1
HOA Fees $14/ann
Year Built 2004
Annual Tax Amount $12,686
Tax Year 2018
Lot Size 0.310 Acres
Lot Dimensions 130 X 96 X 131 X 96
Property Description
You can have it all! VALUE & LOCATION! WONDERFUL HOME IN AN IDEAL LOCATION! Walk into your BEAUTIFUL Montclair model in the desirable Kings Gate subdivision. GREAT LOCATION! STUNNING home has an open floor plan with CUSTOM kitchen opening to the family entertainment area. Kitchen offers 42" cherry cabinets, 7x8 granite island, walk-in pantry, stone backsplash & stainless steel appliances. ENJOY your first floor study, separate dining area, open foyer and private formal sitting area. Large first floor utility room with great storage. WOODED & PRIVATE back yard w/2 tier 36x25 paver brick patio & custom lighting with grill area. Three car finished garage garage. Master suite is spacious with large walk-in closet, custom window treatments and tray ceiling. Lovely master bath offering separate shower & Jacuzzi tub! Basement is partially finished w/two separate areas to be fully finished for your needs. LOCATION, VALUE, BEAUTIFULLY MAINTAINED! Great schools and minutes to great shopping
Location
State IL
County Mc Henry
Area Crystal Lake / Lakewood / Prairie Grove
Rooms
Basement Partial
Interior
Interior Features Bar-Dry, Hardwood Floors, First Floor Laundry, Walk-In Closet(s)
Heating Natural Gas, Forced Air
Cooling Central Air
Fireplaces Number 1
Fireplaces Type Wood Burning, Gas Starter
Equipment Humidifier, CO Detectors, Ceiling Fan(s), Sump Pump
Fireplace Y
Appliance Range, Dishwasher, Refrigerator, Disposal, Stainless Steel Appliance(s)
Exterior
Exterior Feature Brick Paver Patio, Storms/Screens, Outdoor Grill
Parking Features Attached
Garage Spaces 3.0
Community Features Sidewalks, Street Lights, Street Paved
Roof Type Asphalt
Building
Lot Description Fenced Yard, Landscaped, Wooded
Sewer Public Sewer
Water Public
New Construction false
Schools
Elementary Schools Glacier Ridge Elementary School
Middle Schools Lundahl Middle School
High Schools Crystal Lake South High School
School District 47 , 47, 155
Others
HOA Fee Include None
Ownership Fee Simple w/ HO Assn.
Special Listing Condition None
Read Less
Want to know what your home might be worth? Contact us for a FREE valuation!

Our team is ready to help you sell your home for the highest possible price ASAP

© 2025 Listings courtesy of MRED as distributed by MLS GRID. All Rights Reserved.
Bought with Maureen Hale • Exit Strategy Realty





