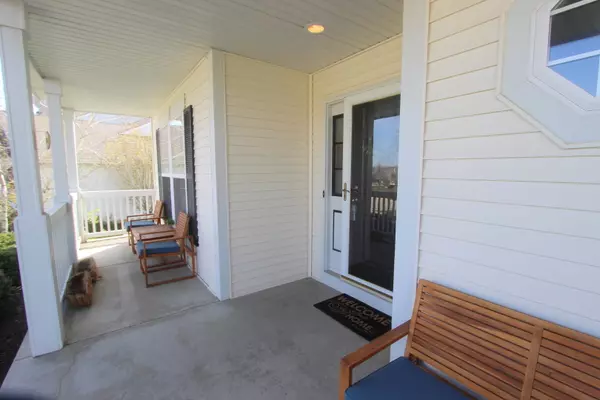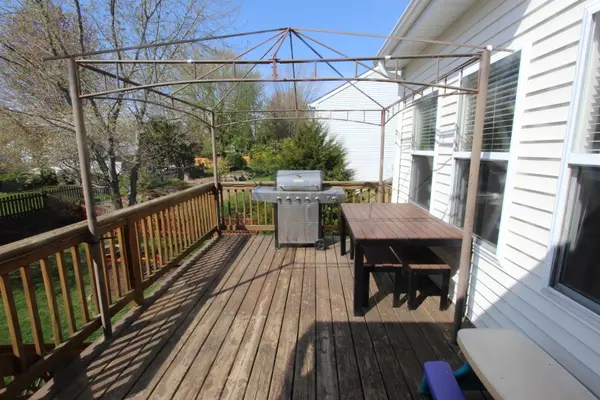$333,000
$315,000
5.7%For more information regarding the value of a property, please contact us for a free consultation.
120 Norman DR Mchenry, IL 60050
4 Beds
3.5 Baths
2,426 SqFt
Key Details
Sold Price $333,000
Property Type Single Family Home
Sub Type Detached Single
Listing Status Sold
Purchase Type For Sale
Square Footage 2,426 sqft
Price per Sqft $137
Subdivision Park Ridge Estates
MLS Listing ID 11061539
Sold Date 06/18/21
Style Traditional
Bedrooms 4
Full Baths 3
Half Baths 1
HOA Fees $3/ann
Year Built 2003
Annual Tax Amount $8,220
Tax Year 2019
Lot Size 0.290 Acres
Lot Dimensions 69X151X124X125
Property Description
BEAUTIFUL 4 BEDROOM 3.5 BATH HOME WITH A FINISHED WALKOUT BASEMENT! You'll feel right at home when you enter this house. The spacious kitchen is the center of everything in this open floorplan. It is well done with 42 inch maple cabinetry, granite countertops with tile backsplash, and stainless steel appliances. The center island provides workspace and a convenient place for a quick bite. It is open to the casual family room and the sunroom that makes a great eating area. It has lots of windows allowing in bright sunshine and slider access to the back deck. A more formal dining room is right off the kitchen making for easy entertaining. The living room at the front of the house would also make a good office space to work from home. The laundry room is located on the main level and has access to the garage. Upstairs, are four large bedrooms including the master suite with walk in closet and master bath with dual sinks, soaking tub and separate shower. The finished walkout basement provides extra space for everyone with an additional living space and separate area with built in shelving that can be used as a playroom, guest space, office, or home gym. There is also a full bath, making it possible for an in-law arrangement. The unfinished storage room has a great set up with convenient shelving. Outside, the fenced backyard is spacious and professionally landscaped. You can enjoy the weather or dine al fresco from one of two decks, or maybe you'd like to sit on the cozy front porch with a morning cup of coffee. This home has a comforting feel inside and out.
Location
State IL
County Mc Henry
Area Holiday Hills / Johnsburg / Mchenry / Lakemoor / Mccullom Lake / Sunnyside / Ringwood
Rooms
Basement Full, Walkout
Interior
Interior Features Vaulted/Cathedral Ceilings, Wood Laminate Floors, First Floor Laundry, Walk-In Closet(s)
Heating Natural Gas, Forced Air
Cooling Central Air
Fireplaces Number 1
Fireplaces Type Gas Log
Equipment Water-Softener Owned, CO Detectors, Ceiling Fan(s), Sump Pump, Air Purifier
Fireplace Y
Appliance Range, Microwave, Dishwasher, Refrigerator, Washer, Dryer, Disposal, Trash Compactor, Stainless Steel Appliance(s), Water Softener Owned
Exterior
Exterior Feature Deck, Patio, Porch, Storms/Screens
Parking Features Attached
Garage Spaces 2.0
Community Features Park, Curbs, Sidewalks, Street Lights, Street Paved
Roof Type Asphalt
Building
Lot Description Fenced Yard, Landscaped
Sewer Public Sewer
Water Public
New Construction false
Schools
Elementary Schools Riverwood Elementary School
Middle Schools Parkland Middle School
High Schools Mchenry High School-West Campus
School District 15 , 15, 156
Others
HOA Fee Include Other
Ownership Fee Simple w/ HO Assn.
Special Listing Condition Home Warranty
Read Less
Want to know what your home might be worth? Contact us for a FREE valuation!

Our team is ready to help you sell your home for the highest possible price ASAP

© 2025 Listings courtesy of MRED as distributed by MLS GRID. All Rights Reserved.
Bought with Kevin Kalbach • Realty Executives Cornerstone





