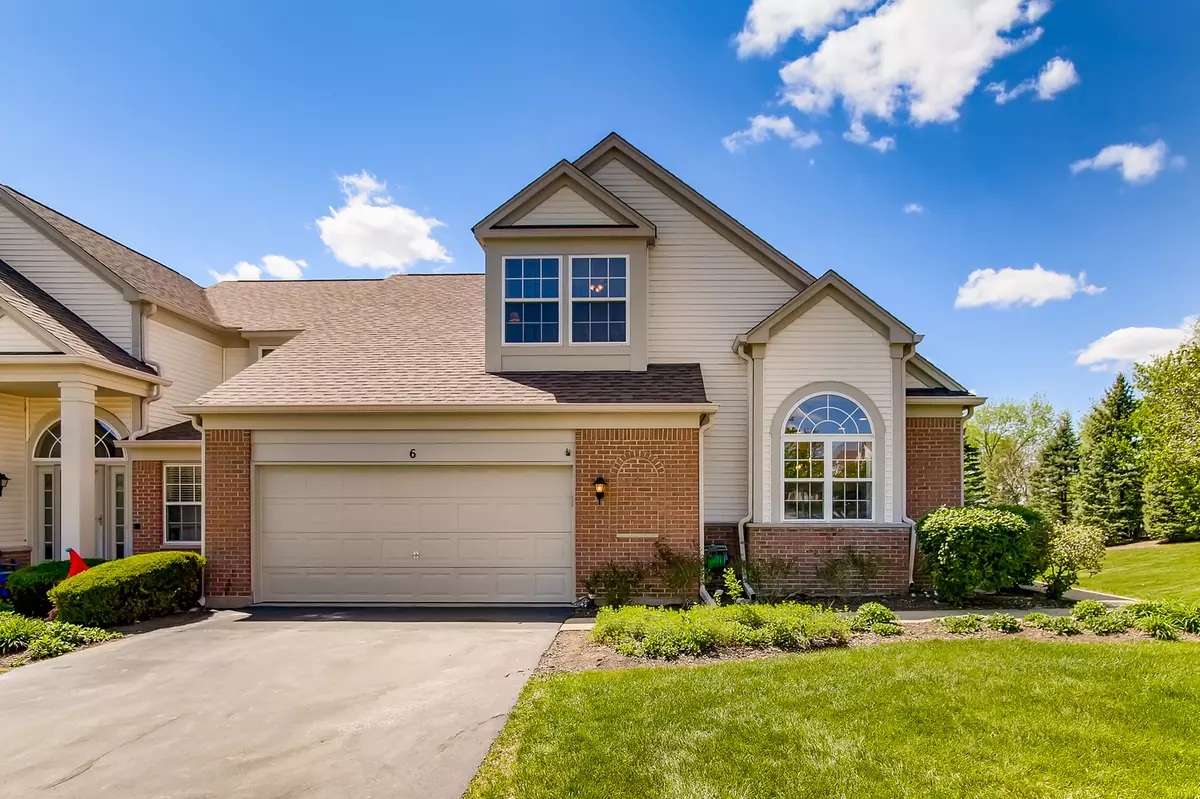$335,000
$300,000
11.7%For more information regarding the value of a property, please contact us for a free consultation.
6 Waterfront CT Algonquin, IL 60102
3 Beds
3.5 Baths
3,012 SqFt
Key Details
Sold Price $335,000
Property Type Townhouse
Sub Type Townhouse-2 Story
Listing Status Sold
Purchase Type For Sale
Square Footage 3,012 sqft
Price per Sqft $111
Subdivision Creekside Villas
MLS Listing ID 11081335
Sold Date 06/17/21
Bedrooms 3
Full Baths 3
Half Baths 1
HOA Fees $225/mo
Rental Info Yes
Year Built 2000
Annual Tax Amount $6,553
Tax Year 2019
Lot Dimensions 42X88
Property Description
Original owner, end unit Townhome in a gated community. Over 3000 sq ft of living space on 3 levels. Truly beautiful unit that shows PRIDE of ownership throughout. Open concept layout features Kitchen with 42" upper cabinets with under and above cabinet accent lighting, granite countertops, custom island, recessed can lighting throughout the home, reclaimed wood accent wall, extra-large pantry, ceramic floor tiles, plantation window shutters. The great room features upgraded natural wood plank floors, 18' cathedral ceilings, a corner wood-burning fireplace with gas logs, glass fireplace doors, and black granite hearth and surround, a 14' dramatic window feature with the sliding door will take you to a 10x10 deck perfect for entertaining. 1st-floor master suite features 17' vaulted ceiling, neutral frieze-style (low footprint) carpeting with upgraded padding, large walk-in closet, updated bath with extra-long whirlpool tub, separate shower, Cararra Italian marble, double sink vanity with marble top, updated faucets, custom wall floating shelves, custom vanity cabinet, and ceramic floor tiles. The same level 3rd bedroom that is currently used as an office has upgraded natural wood plank floors and 10-light French doors with transom window. You will also find the laundry room on the main level with a front load washer and dryer with storage pedestals, a large utility closet, extra cabinets above the washer/dryer, ceramic tiles, and entry to the insulated and heated garage. 2nd floor features a 2nd bedroom and an open loft sitting area that can be easily converted to a 4th bedroom if needed. You have to see the fully finished walk-out basement with a 9' ceiling. You can walk out to the new cement patio. It features a full bathroom with a whirlpool tub, a full custom bar area with a sink, mini-fridge, microwave, black granite multi-level countertop, upgraded cherry cabinets. The home theater also with upgraded cherry cabinets, sound insulated, recessed lighting, under stair storage, workshop with utility tub plus large crawl space for extra storage with concrete floor. 90% efficient furnace with humidifier, electronic air cleaner (1-year-old), 50-gallon hot water tank (1-year-old), 200-amp electric service.
Location
State IL
County Mc Henry
Area Algonquin
Rooms
Basement Full, Walkout
Interior
Interior Features Vaulted/Cathedral Ceilings, Bar-Wet, Hardwood Floors, First Floor Bedroom, In-Law Arrangement, First Floor Laundry, First Floor Full Bath, Storage, Walk-In Closet(s), Ceiling - 9 Foot, Ceilings - 9 Foot
Heating Natural Gas, Forced Air
Cooling Central Air
Fireplaces Number 1
Fireplaces Type Wood Burning, Attached Fireplace Doors/Screen, Gas Log, Gas Starter
Equipment Humidifier, Water-Softener Owned, TV-Cable, CO Detectors, Ceiling Fan(s), Sump Pump, Backup Sump Pump;
Fireplace Y
Appliance Range, Microwave, Dishwasher, Refrigerator, Washer, Dryer, Disposal
Laundry Gas Dryer Hookup, In Unit
Exterior
Exterior Feature Deck, Patio, End Unit, Workshop
Parking Features Attached
Garage Spaces 2.5
Amenities Available Bike Room/Bike Trails, Ceiling Fan
Roof Type Asphalt
Building
Lot Description Cul-De-Sac, Nature Preserve Adjacent, Wooded
Story 2
Sewer Public Sewer, Sewer-Storm
Water Lake Michigan, Public
New Construction false
Schools
Elementary Schools Lincoln Prairie Elementary Schoo
Middle Schools Westfield Community School
High Schools H D Jacobs High School
School District 300 , 300, 300
Others
HOA Fee Include Parking,Insurance,Exterior Maintenance,Lawn Care,Scavenger,Snow Removal
Ownership Fee Simple w/ HO Assn.
Special Listing Condition None
Pets Allowed Cats OK, Dogs OK
Read Less
Want to know what your home might be worth? Contact us for a FREE valuation!

Our team is ready to help you sell your home for the highest possible price ASAP

© 2025 Listings courtesy of MRED as distributed by MLS GRID. All Rights Reserved.
Bought with Angelika Pashko • Core Realty & Investments




