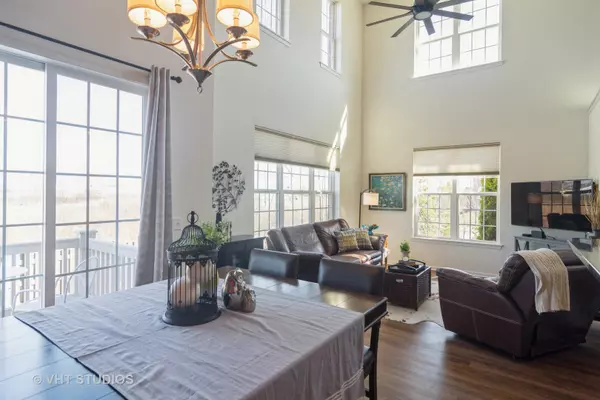$336,000
$329,900
1.8%For more information regarding the value of a property, please contact us for a free consultation.
1860 Potomac CT Wheeling, IL 60090
4 Beds
3 Baths
2,200 SqFt
Key Details
Sold Price $336,000
Property Type Townhouse
Sub Type Townhouse-TriLevel
Listing Status Sold
Purchase Type For Sale
Square Footage 2,200 sqft
Price per Sqft $152
Subdivision Willow Place
MLS Listing ID 11037327
Sold Date 06/25/21
Bedrooms 4
Full Baths 2
Half Baths 2
HOA Fees $248/mo
Year Built 2010
Annual Tax Amount $10,018
Tax Year 2019
Lot Dimensions 00X00
Property Description
Fabulous TownHome in highly desired Willow Place Subdivision! This bright and sunny 2200 square foot rarely available home features 3 spacious levels and is located on a perfectly landscaped cul-de-sac. The MAIN FLOOR boasts a dramatic 2 Story open concept living/dining area. The dining room transitions to the gourmet kitchen outfitted with stainless steel appliances, 42" shaker cabinets and granite counter tops while accessing the private balcony on the opposite side of the dining area. The Primary Suite and luxurious bath with 10' walk-in-closet are featured on the Main floor. On the 2ND FLOOR you are greeted by an open loft and 2 additional bedrooms & full bathroom. The LOWER LEVEL houses the 4th bedroom with half-bath, this space can also serve as a second entertaining space, family room, media room, or play area. Laundry room with ceramic floors can be found in it's own private space with cabinets and plenty of storage space. Additional appointments include: 2020 LPV flooring in main area & lower level bath, 2020 Water Heater, 2020 Storm Door, 2018 Ceiling Fans throughout, 2018 Barn Door in lower level bedroom, Kohler fixtures in bathrooms, home also comes equipped with Sprinkler System both inside the home and outside for lawn care . All of this PLUS multiple serene walking/biking paths with deer and local wildlife - one of the walking paths leads to the subdivision playground..this and SO MUCH MORE.
Location
State IL
County Cook
Area Wheeling
Rooms
Basement Partial
Interior
Interior Features Vaulted/Cathedral Ceilings, Hardwood Floors, Laundry Hook-Up in Unit, Storage
Heating Natural Gas, Forced Air
Cooling Central Air
Fireplace N
Appliance Microwave, Dishwasher, Refrigerator, Washer, Dryer, Stainless Steel Appliance(s)
Laundry In Unit
Exterior
Exterior Feature Balcony
Parking Features Attached
Garage Spaces 2.0
Roof Type Asphalt
Building
Lot Description Common Grounds, Corner Lot, Nature Preserve Adjacent, Landscaped
Story 3
Sewer Public Sewer
Water Lake Michigan, Public
New Construction false
Schools
Elementary Schools Robert Frost Elementary School
Middle Schools Oliver W Holmes Middle School
High Schools Wheeling High School
School District 21 , 21, 214
Others
HOA Fee Include Insurance,Exterior Maintenance,Lawn Care,Snow Removal
Ownership Fee Simple w/ HO Assn.
Special Listing Condition None
Pets Allowed Cats OK, Dogs OK
Read Less
Want to know what your home might be worth? Contact us for a FREE valuation!

Our team is ready to help you sell your home for the highest possible price ASAP

© 2025 Listings courtesy of MRED as distributed by MLS GRID. All Rights Reserved.
Bought with Timothy Austen • Coldwell Banker Realty





