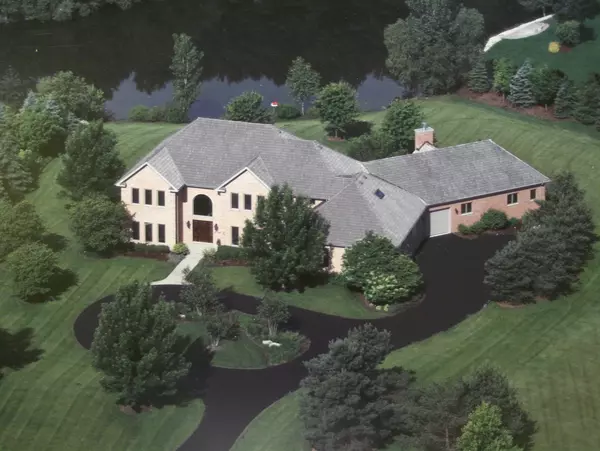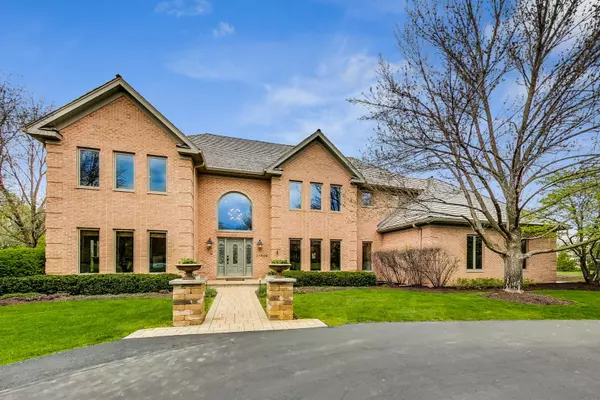$889,000
$889,000
For more information regarding the value of a property, please contact us for a free consultation.
21038 W Andover DR Mundelein, IL 60060
6 Beds
7 Baths
5,486 SqFt
Key Details
Sold Price $889,000
Property Type Single Family Home
Sub Type Detached Single
Listing Status Sold
Purchase Type For Sale
Square Footage 5,486 sqft
Price per Sqft $162
Subdivision Countryside Oaks
MLS Listing ID 11050549
Sold Date 06/11/21
Style Traditional
Bedrooms 6
Full Baths 6
Half Baths 2
HOA Fees $125/ann
Year Built 1999
Annual Tax Amount $20,228
Tax Year 2019
Lot Size 1.270 Acres
Lot Dimensions 55321
Property Description
TRUE multi-generational custom built home with 2 independent homes all in one in desirable Countryside Oaks! Beautiful drive up appeal with this stately, all brick 2-story home with circle driveway, brick paver sidewalk and grand entrance. Walk into the main house and be welcomed with a 2-story foyer and hardwood and wrought iron staircase. Flanking left is a spaicous study/office with a full wall of custom built-ins and double French doors, and to the right, a formal dining room, with artist inspired tray ceiling, that connects to the kitchen. Down the main hallway is a sun-lit living/multi-use room and a butler's pantry that leads into a vaulted beamed great room adorned with a custom stone fireplace, floor to ceiling windows and a breathtaking water view! The eat-in kitchen has all white 42" custom cabinetry, high-end stainless appliances including double ovens with warming drawer, counter-depth built-in refrigerator, center bar-top island, granite double beveled countertops, and new glass subway tile backsplash. Hardwood floors throughout main floor and a spacious first floor mud & laundry room finish out the 1st level. Main house consists of 4 bedrooms upstairs with each bedroom having its own ensuite bathroom. Primary bedroom has that beautiful water view, tray ceiling, high-end crown molding, and his and her built-in closets. Ensuite primary bathroom just went thru a $40K remodel with new white high-boy cabinets, quartz countertops, stand alone over-sized Kohler soaker tub, barn door, designer tile, massive shower with all Studio 41 finishes. Main house boasts a a full basement finished with an additional bedroom and bath, workout area, wet bar, family room / recreation area with marble fireplace and a massive storage area. Thru the mud room, open the door and now you are in the in-law addition that is a self-contained residence. Your family or guests will love having their own private space that includes vaulted living room open to kitchen/dining, a huge bedroom with large walk-in closet, bathroom with double sinks and walk-in shower, gas log fireplace, separate laundry room and garage. 2nd kitchen equipped with 42" cabinets, stainless appliances, granite counters/peninsula and a separate workstation. All door openings are extra-wide and hardwood floors throughout making this a perfect home for aging parents, adult children who need their own space, a guest house or nanny. The home sits on a lushly landscaped 1.27 lot on a picturesque pond. Enjoy entertaining and grilling out on the custom flagstone patio complete with water garden, built-in firepit and sitting wall. This home will not disappoint! Buy with confidence. Most everything has been updated/replaced including the main house wood shake shingled roof, most windows, HVAC, appliances, carpet, etc. This neighborhood is a true Staycation! Enjoy resort living with a private 142 acre lake, sandy beach, tennis courts, playground & park, boat/canoe storage and clubhouse. Security Patrolled too! District 79 (Fremont) Elementary & Middle and District 120 (Mundelein Consoidated) High School. Live away from it all but in 15 you can be at a mall! Buyer pays a 1-time parcel transfer fee of $2,500 to Countryside Lake Association and HOA dues are $1,500/year (2 Associations).
Location
State IL
County Lake
Area Ivanhoe / Mundelein
Rooms
Basement Full
Interior
Interior Features Vaulted/Cathedral Ceilings, Skylight(s), Bar-Wet, Hardwood Floors, First Floor Bedroom, In-Law Arrangement, First Floor Laundry, First Floor Full Bath, Built-in Features, Walk-In Closet(s), Ceilings - 9 Foot, Beamed Ceilings, Open Floorplan, Some Carpeting, Granite Counters, Separate Dining Room
Heating Natural Gas, Forced Air, Sep Heating Systems - 2+, Zoned
Cooling Central Air, Zoned, Other
Fireplaces Number 3
Fireplaces Type Wood Burning, Gas Log, Gas Starter
Equipment Humidifier, Water-Softener Owned, Central Vacuum, TV-Dish, Security System, Intercom, CO Detectors, Ceiling Fan(s), Sump Pump, Sprinkler-Lawn, Backup Sump Pump;, Generator, Multiple Water Heaters
Fireplace Y
Appliance Double Oven, Microwave, Dishwasher, High End Refrigerator, Washer, Dryer, Disposal, Stainless Steel Appliance(s), Cooktop, Water Softener Owned, Down Draft, Gas Cooktop
Laundry Multiple Locations
Exterior
Exterior Feature Patio, Porch, Fire Pit
Parking Features Attached
Garage Spaces 4.0
Community Features Clubhouse, Park, Tennis Court(s), Lake, Dock, Water Rights, Street Paved, Other
Roof Type Shake
Building
Lot Description Landscaped, Pond(s), Water View, Mature Trees, Outdoor Lighting
Sewer Public Sewer
Water Private Well
New Construction false
Schools
Elementary Schools Fremont Elementary School
Middle Schools Fremont Middle School
High Schools Mundelein Cons High School
School District 79 , 79, 120
Others
HOA Fee Include Insurance,Security,Clubhouse,Lake Rights,Other
Ownership Fee Simple w/ HO Assn.
Special Listing Condition None
Read Less
Want to know what your home might be worth? Contact us for a FREE valuation!

Our team is ready to help you sell your home for the highest possible price ASAP

© 2025 Listings courtesy of MRED as distributed by MLS GRID. All Rights Reserved.
Bought with James Ongena • @properties





