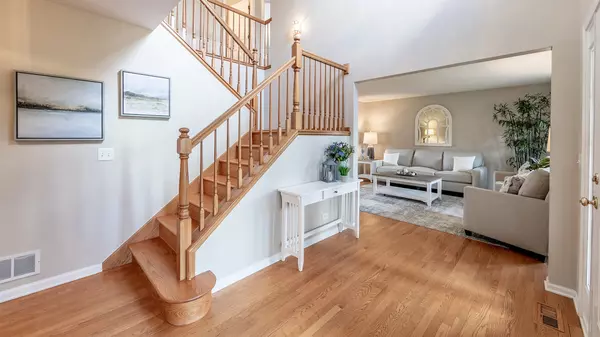$360,000
$349,000
3.2%For more information regarding the value of a property, please contact us for a free consultation.
713 Brighton CIR Port Barrington, IL 60010
5 Beds
4 Baths
2,623 SqFt
Key Details
Sold Price $360,000
Property Type Single Family Home
Sub Type Detached Single
Listing Status Sold
Purchase Type For Sale
Square Footage 2,623 sqft
Price per Sqft $137
Subdivision Riverwalk
MLS Listing ID 11060850
Sold Date 06/17/21
Style Traditional
Bedrooms 5
Full Baths 4
HOA Fees $55/mo
Year Built 2002
Annual Tax Amount $9,008
Tax Year 2019
Lot Size 0.256 Acres
Lot Dimensions 11142
Property Description
WOW! Move right in! Wonderful family home in desirable Riverwalk. Meticulously maintained, one of the three largest models built in the subdivision, Lancaster model. The light and bright entrance welcomes you into the warm and open floorplan. Desirable hardwood floors throughout the first floor, plus the ever important private, first floor office for e-learning or working from home. Enjoy your large kitchen with an eat-in table area, desirable layout open into the family. Off the kitchen, find an exterior exit leading you onto your outdoor entertaining space on your backyard deck surrounded by the beautifully landscaped yard. Back inside, the family room is highlighted by a brick fireplace. Upstairs, find a spacious master suite featuring a private bath with double sinks and an enormous master closet. Three additional oversized bedrooms and full 2nd bathroom finish off the space. Downstairs find a finished basement for additional entertaining space and storage, perfect space for a workout area as well. Convenient first floor laundry and the mandatory mudroom for our Chicago winters. Oversized 3 car garage, plus ample storage throughout the home, complete with a "hidden" storage area behind the bookshelf in the basement! A conversation piece for years to come. Fantastic location! Near the Riverwalk community find miles of walking paths, fishing ponds, & parks & playground. The Forest River Preserve is just minutes away with access to a marina and boat storage. Mid August move out date desired by clients.
Location
State IL
County Mc Henry
Area Barrington Area
Rooms
Basement Full
Interior
Interior Features Hardwood Floors, First Floor Laundry
Heating Natural Gas, Forced Air
Cooling Central Air
Fireplaces Number 1
Fireplaces Type Wood Burning, Gas Starter
Equipment Ceiling Fan(s), Sump Pump
Fireplace Y
Appliance Range, Microwave, Dishwasher, Refrigerator, Washer, Dryer, Stainless Steel Appliance(s)
Exterior
Exterior Feature Deck
Parking Features Attached
Garage Spaces 3.0
Community Features Park, Lake, Curbs
Roof Type Asphalt
Building
Sewer Public Sewer, Sewer-Storm
Water Public
New Construction false
Schools
Elementary Schools Cotton Creek School
Middle Schools Matthews Middle School
High Schools Wauconda Community High School
School District 118 , 118, 118
Others
HOA Fee Include Insurance
Ownership Fee Simple
Special Listing Condition None
Read Less
Want to know what your home might be worth? Contact us for a FREE valuation!

Our team is ready to help you sell your home for the highest possible price ASAP

© 2025 Listings courtesy of MRED as distributed by MLS GRID. All Rights Reserved.
Bought with Jacob Mandelman • Fathom Realty IL LLC





