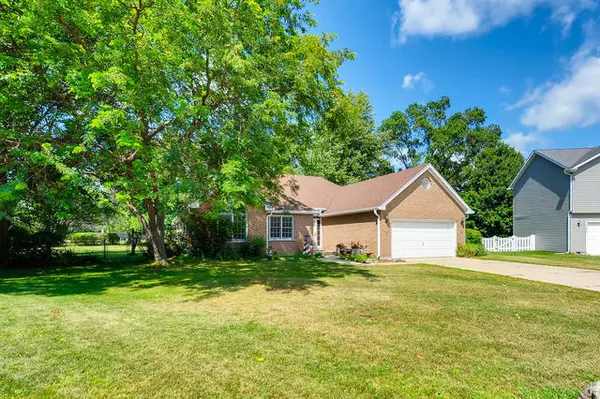$204,000
$215,000
5.1%For more information regarding the value of a property, please contact us for a free consultation.
201 S Carriage TRL Mchenry, IL 60050
3 Beds
2 Baths
1,700 SqFt
Key Details
Sold Price $204,000
Property Type Single Family Home
Sub Type Detached Single
Listing Status Sold
Purchase Type For Sale
Square Footage 1,700 sqft
Price per Sqft $120
Subdivision Trails Of Winding Creek
MLS Listing ID 10515553
Sold Date 10/08/19
Bedrooms 3
Full Baths 2
Year Built 1994
Annual Tax Amount $5,035
Tax Year 2017
Lot Size 6,568 Sqft
Lot Dimensions 45X146X76X142X118
Property Description
If you are looking for a 1-story home with a comfortable lifestyle, try this spacious 3 bedroom, 2 bath ranch! Starting with its classic curb appeal with warm brick front. You will love the living space and open floor plan, perfect for entertaining. The extra counter space in the kitchen and large eating area provides many opportunities. Generous sized rooms featuring a luxury master suite with vaulted ceiling, walk in closet and large bath. You will enjoy the double sink, separate shower and soaking tub. The home features hardwood flooring, and neutral walls making it easy for you to bring your own style. There is a 3/4 basement ready to finish and a large cement crawl for storage. Situated perfectly on a nice cul-de-sac giving you an extra-large fenced yard. Trails of Winding Creek is a nice quiet neighborhood. A perfect spot to raise a family or downsize to an easy lifestyle. Walking distance to elementary school and park and close to all the wonderful things McHenry has to offer!
Location
State IL
County Mc Henry
Area Holiday Hills / Johnsburg / Mchenry / Lakemoor / Mccullom Lake / Sunnyside / Ringwood
Rooms
Basement Partial
Interior
Interior Features Vaulted/Cathedral Ceilings, Hardwood Floors, First Floor Bedroom, First Floor Laundry, First Floor Full Bath, Walk-In Closet(s)
Heating Natural Gas, Forced Air
Cooling Central Air
Equipment Central Vacuum, TV-Cable, CO Detectors, Ceiling Fan(s), Sump Pump
Fireplace N
Appliance Range, Dishwasher, Refrigerator, Washer, Dryer, Built-In Oven
Exterior
Exterior Feature Patio
Garage Attached
Garage Spaces 2.0
Community Features Sidewalks, Street Lights, Street Paved
Waterfront false
Roof Type Asphalt
Building
Lot Description Cul-De-Sac
Sewer Public Sewer
Water Public
New Construction false
Schools
School District 15 , 15, 156
Others
HOA Fee Include None
Ownership Fee Simple
Special Listing Condition None
Read Less
Want to know what your home might be worth? Contact us for a FREE valuation!

Our team is ready to help you sell your home for the highest possible price ASAP

© 2024 Listings courtesy of MRED as distributed by MLS GRID. All Rights Reserved.
Bought with Jackie Lynch • RE/MAX Suburban






