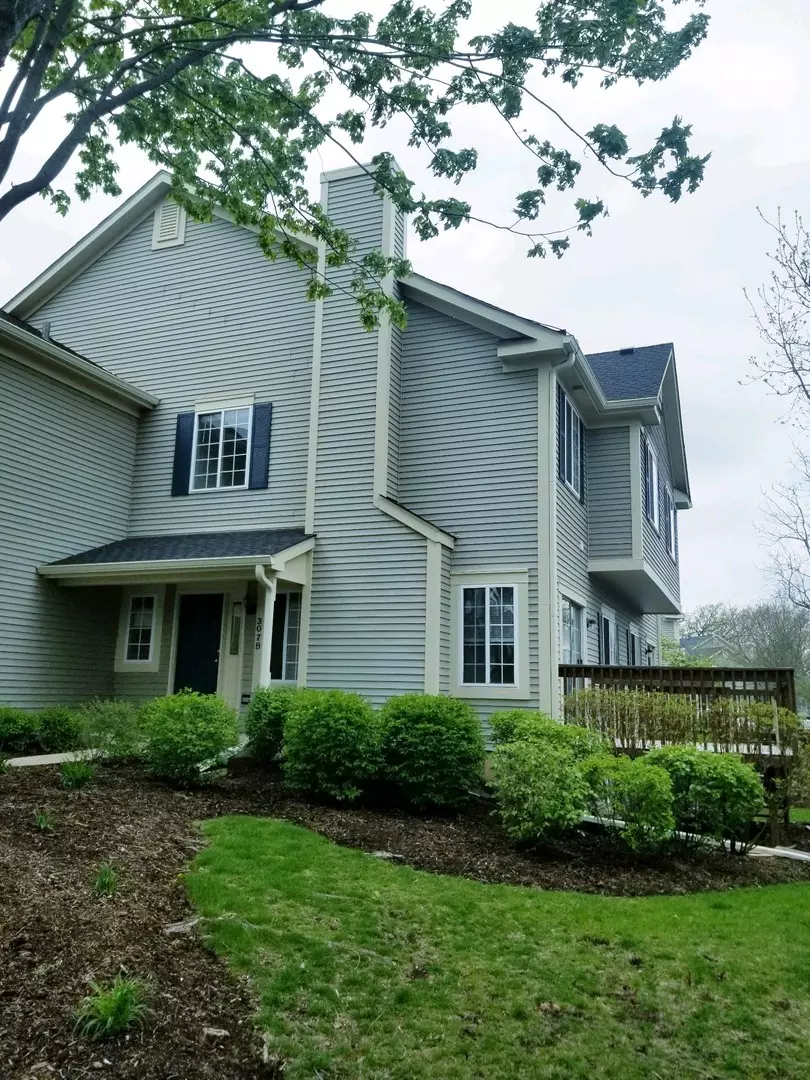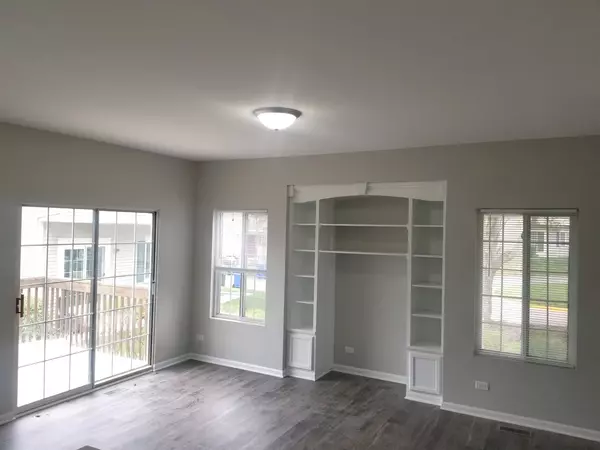$217,500
$229,900
5.4%For more information regarding the value of a property, please contact us for a free consultation.
307 Windsor CT #B South Elgin, IL 60177
3 Beds
1.5 Baths
1,830 SqFt
Key Details
Sold Price $217,500
Property Type Townhouse
Sub Type Townhouse-2 Story
Listing Status Sold
Purchase Type For Sale
Square Footage 1,830 sqft
Price per Sqft $118
Subdivision Concord Woods
MLS Listing ID 11071501
Sold Date 06/15/21
Bedrooms 3
Full Baths 1
Half Baths 1
HOA Fees $178/mo
Rental Info Yes
Year Built 1997
Annual Tax Amount $4,001
Tax Year 2019
Lot Dimensions COMMON
Property Description
This fully updated townhome offers 1830 SQF of open flowing floorplan with 2 large bedrooms, 1.5 baths, full finished English basement and a 1.5 car attached garage. completely remodeled from top to bottom with high end finishes. All this conveniently located near trails, Fox River, shopping, restaurants, transportation and schools. Better hurry.
Location
State IL
County Kane
Area South Elgin
Rooms
Basement Full, English
Interior
Interior Features Vaulted/Cathedral Ceilings
Heating Natural Gas, Forced Air
Cooling Central Air
Equipment CO Detectors, Sump Pump
Fireplace N
Appliance Range, Microwave, Dishwasher, Refrigerator, Water Softener Owned
Laundry In Unit
Exterior
Exterior Feature Deck
Parking Features Attached
Garage Spaces 1.0
Roof Type Asphalt
Building
Lot Description Landscaped
Story 2
Sewer Public Sewer
Water Public
New Construction false
Schools
Elementary Schools Clinton Elementary School
Middle Schools Kenyon Woods Middle School
High Schools South Elgin High School
School District 46 , 46, 46
Others
HOA Fee Include Insurance,Exterior Maintenance,Lawn Care,Scavenger,Snow Removal
Ownership Condo
Special Listing Condition None
Pets Allowed Cats OK, Dogs OK
Read Less
Want to know what your home might be worth? Contact us for a FREE valuation!

Our team is ready to help you sell your home for the highest possible price ASAP

© 2025 Listings courtesy of MRED as distributed by MLS GRID. All Rights Reserved.
Bought with Susan Camiliere • RE/MAX Central Inc.





