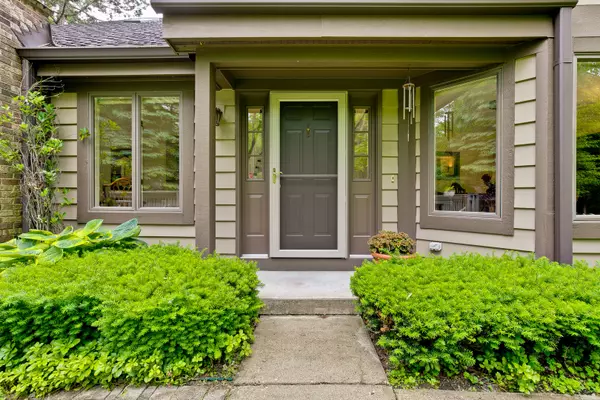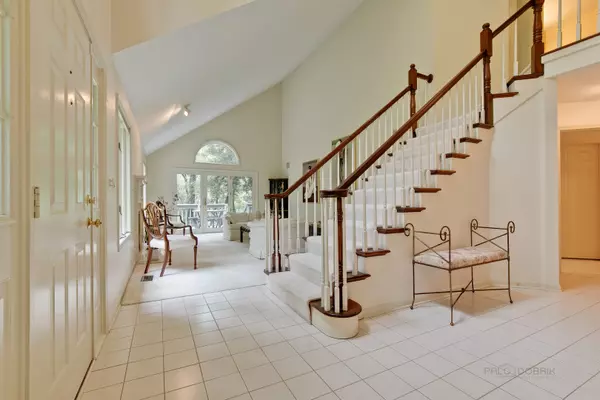$330,000
$347,000
4.9%For more information regarding the value of a property, please contact us for a free consultation.
1927 Forest Creek LN Libertyville, IL 60048
3 Beds
2.5 Baths
2,702 SqFt
Key Details
Sold Price $330,000
Property Type Single Family Home
Sub Type 1/2 Duplex
Listing Status Sold
Purchase Type For Sale
Square Footage 2,702 sqft
Price per Sqft $122
Subdivision Forest Creek
MLS Listing ID 10515506
Sold Date 10/16/19
Bedrooms 3
Full Baths 2
Half Baths 1
HOA Fees $463/mo
Year Built 1988
Annual Tax Amount $7,870
Tax Year 2018
Lot Dimensions COMMON
Property Description
One-of-a-kind end unit duplex situated on a premium lot with breathtaking views, unlike any others in the subdivision! Stunning curb appeal with luscious trees and professional landscaping providing total privacy! Grand foyer opens up to two-story living room offering fireplace and exterior access through large patio doors! Formal dining room boasts large bay windows. Kitchen presents breakfast bar, spacious eating area, ample storage space and opens to family room effortlessly! Retreat away to your private oasis in the first floor master suite highlighting spacious walk-in closet and ensuite with his & her vanities, Whirlpool tub and separate shower. Second floor features large loft, later added by owners and not standard in all units, two additional bedrooms and shared bath! Enjoy outdoor living in the serene, private backyard with wrap-around deck and gorgeous view surrounding the home! Located just a few minutes from downtown Libertyville, Metra and more!
Location
State IL
County Lake
Area Green Oaks / Libertyville
Rooms
Basement None
Interior
Interior Features Vaulted/Cathedral Ceilings, Skylight(s), First Floor Bedroom, Second Floor Laundry, First Floor Full Bath, Walk-In Closet(s)
Heating Natural Gas, Forced Air
Cooling Central Air
Fireplaces Number 1
Fireplaces Type Attached Fireplace Doors/Screen, Gas Log, Gas Starter
Equipment Humidifier, CO Detectors, Ceiling Fan(s), Sump Pump
Fireplace Y
Appliance Range, Microwave, Dishwasher, Refrigerator, Washer, Dryer, Disposal, Cooktop
Exterior
Exterior Feature Deck, Storms/Screens, End Unit
Parking Features Attached
Garage Spaces 2.5
Roof Type Asphalt
Building
Lot Description Common Grounds, Landscaped
Story 2
Sewer Public Sewer
Water Public
New Construction false
Schools
Elementary Schools Adler Park School
Middle Schools Highland Middle School
High Schools Libertyville High School
School District 70 , 70, 128
Others
HOA Fee Include Exterior Maintenance,Lawn Care,Scavenger,Snow Removal
Ownership Condo
Special Listing Condition None
Pets Allowed Cats OK, Dogs OK
Read Less
Want to know what your home might be worth? Contact us for a FREE valuation!

Our team is ready to help you sell your home for the highest possible price ASAP

© 2025 Listings courtesy of MRED as distributed by MLS GRID. All Rights Reserved.
Bought with Gina Collins • Coldwell Banker Residential





