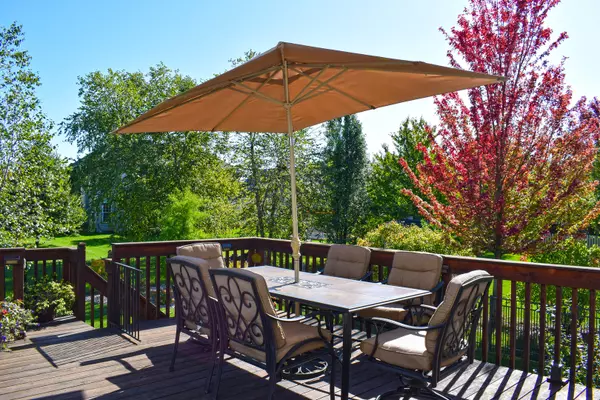$338,000
$345,000
2.0%For more information regarding the value of a property, please contact us for a free consultation.
1838 Joseph Sixbury ST Sycamore, IL 60178
5 Beds
2.5 Baths
2,880 SqFt
Key Details
Sold Price $338,000
Property Type Single Family Home
Sub Type Detached Single
Listing Status Sold
Purchase Type For Sale
Square Footage 2,880 sqft
Price per Sqft $117
Subdivision Heron Creek
MLS Listing ID 10549853
Sold Date 03/20/20
Style Traditional
Bedrooms 5
Full Baths 2
Half Baths 1
HOA Fees $25/ann
Year Built 2005
Annual Tax Amount $9,438
Tax Year 2018
Lot Size 10,018 Sqft
Lot Dimensions 75 X 135
Property Description
"I'm gorgeous inside and outside!" FIRST LEVEL MASTER SUITE boasts tray ceiling, 2 closets, 2 sinks, tile surround whirlpool tub, separate shower with glass door, white free floating shelves & elegant faucets completing this Master Spa! 10' ceiling, beveled glass transoms & entry door welcome you into the Living Room showcasing cathedral floor-to-ceiling brick fireplace with white inviting mantle, dramatic transom windows & white spindled staircase. Formal Dining Room displays white crown molding & chair-rail, appealing chandelier & window display sill. Kitchen presents GE Profile stainless steel appliances, breakfast bar, pullout drawers, back-splash, solid tops & pantry. Glass front cabinetry & planning center complete this open concept Kitchen. Laundry Room with cabinets, sink and shelving, with nearby Mud Room featuring white wainscoting, hooks, seat bench & cubbies! Double doors open into upper level 27'x20' Recreation Room featuring game closet, 2nd closet, ceiling light fan & track lighting... a spectacular bonus room retreat! 3,280 finished sq. ft., white trim and doors, oak flooring & rich interior color schemes bring warmth and comfort into this lovely one-owner home! Finished lookout basement gives a "Northwoods-feel" offering wine frig, hickory cabinetry with counter-top & hardwood flooring, electric fireplace, pine doors, cedar trim, pendant light over game table, ceiling fans and cedar-wood wall decor. Enjoy the convenience of 5th Bedroom or Den with 2nd electric fireplace with wood mantle. Bonus 26'x17' Shop comes equipped with pegboards and shop tables! Brick paver patio with built-in fire pit, seating bench, deck, outdoor heater, mature trees & abundant landscaping embrace this intimate outdoor living space. 29'x22' expanded garage features overhead lighting, cabinets, shelving, 2nd oven/stove (perfect for holiday gatherings!) & ceiling-light fan. Custom 2'x6' construction, blown-in-blanket insulation & energy efficient mechanicals make this home comfortable while offering cost savings $!
Location
State IL
County Dekalb
Area Sycamore
Rooms
Basement Full, English
Interior
Interior Features Vaulted/Cathedral Ceilings, Hardwood Floors, First Floor Bedroom, First Floor Laundry, First Floor Full Bath, Walk-In Closet(s)
Heating Natural Gas, Forced Air
Cooling Central Air
Fireplaces Number 3
Fireplaces Type Electric, Gas Log, Gas Starter
Equipment Water-Softener Owned, TV-Cable, CO Detectors, Ceiling Fan(s), Sump Pump, Radon Mitigation System
Fireplace Y
Appliance Range, Microwave, Dishwasher, Refrigerator, Freezer, Disposal, Stainless Steel Appliance(s), Water Softener, Water Softener Owned, Other
Laundry Gas Dryer Hookup, Electric Dryer Hookup, Sink
Exterior
Exterior Feature Deck, Brick Paver Patio, Storms/Screens, Fire Pit
Parking Features Attached
Garage Spaces 2.5
Community Features Park, Lake, Curbs, Sidewalks, Street Lights, Street Paved
Roof Type Asphalt
Building
Lot Description Fenced Yard, Landscaped, Mature Trees
Sewer Public Sewer
Water Public
New Construction false
Schools
Elementary Schools North Grove Elementary School
Middle Schools Sycamore Middle School
High Schools Sycamore High School
School District 427 , 427, 427
Others
HOA Fee Include Insurance,Other
Ownership Fee Simple w/ HO Assn.
Special Listing Condition None
Read Less
Want to know what your home might be worth? Contact us for a FREE valuation!

Our team is ready to help you sell your home for the highest possible price ASAP

© 2025 Listings courtesy of MRED as distributed by MLS GRID. All Rights Reserved.
Bought with Teresa Alexander • Fathom Realty IL LLC





