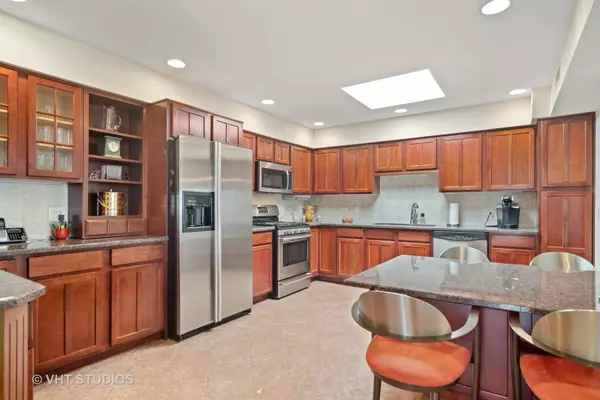$325,000
$325,000
For more information regarding the value of a property, please contact us for a free consultation.
351 Town Place CIR #501 Buffalo Grove, IL 60089
2 Beds
3 Baths
2,333 SqFt
Key Details
Sold Price $325,000
Property Type Condo
Sub Type Condo
Listing Status Sold
Purchase Type For Sale
Square Footage 2,333 sqft
Price per Sqft $139
Subdivision Town Place
MLS Listing ID 11068902
Sold Date 06/28/21
Bedrooms 2
Full Baths 3
HOA Fees $670/mo
Rental Info No
Year Built 1999
Annual Tax Amount $8,173
Tax Year 2019
Lot Dimensions INTEGRAL
Property Description
Stunning penthouse condo* Meticulously maintained 2 BR (formerly 3)/3 BA END unit in popular Town Place* Spacious /open floor plan featuring gorgeous cherry hardwoods t/o living room/dining room combo with door leading to oversized wrap around balcony overlooking peaceful pond* Extraordinary eat-in kitchen with ceramic tile floor, granite counters, tiled backsplash, SS appliances and cabinets galore* OVERSIZED primary bedroom retreat with carpet, ceiling fan, recessed lights, 3 walk-in closets and it's own private balcony overlooking pond* Luxury primary bath w/jacuzzi tub, separate shower, large vanity and additional 4th closet* 2nd bedroom also has carpet, ceiling fan & large closet* 2nd hall bath right next to bed 2* Den (previously 3rd bedroom can have closet converted back and has it's own full bath with separate shower and pedestal sink* In-unit laundry room with NEWER washer and dryer* Radiant floor heat throughout exterior walls of unit* SECURE elevator building with 1 heated parking space & storage locker* 2 air handlers and 2 ac units* Amazing location close to shopping, restaurants & highway* D102 & Stevenson!
Location
State IL
County Lake
Area Buffalo Grove
Rooms
Basement None
Interior
Interior Features Hardwood Floors, First Floor Bedroom, First Floor Laundry, Laundry Hook-Up in Unit, Storage, Walk-In Closet(s), Some Carpeting, Dining Combo, Drapes/Blinds, Granite Counters
Heating Natural Gas, Forced Air, Sep Heating Systems - 2+
Cooling Central Air, Zoned
Equipment CO Detectors, Ceiling Fan(s)
Fireplace N
Appliance Range, Microwave, Dishwasher, Refrigerator, Washer, Dryer
Laundry Gas Dryer Hookup, In Unit
Exterior
Exterior Feature Balcony, Storms/Screens, End Unit
Parking Features Attached
Garage Spaces 1.0
Amenities Available Elevator(s), Storage
Roof Type Asphalt
Building
Lot Description Landscaped, Pond(s)
Story 4
Sewer Public Sewer
Water Lake Michigan, Public
New Construction false
Schools
Elementary Schools Tripp School
Middle Schools Aptakisic Junior High School
High Schools Adlai E Stevenson High School
School District 102 , 102, 125
Others
HOA Fee Include Heat,Water,Gas,Parking,Insurance,Security,Exterior Maintenance,Lawn Care,Scavenger
Ownership Condo
Special Listing Condition None
Pets Allowed Cats OK
Read Less
Want to know what your home might be worth? Contact us for a FREE valuation!

Our team is ready to help you sell your home for the highest possible price ASAP

© 2025 Listings courtesy of MRED as distributed by MLS GRID. All Rights Reserved.
Bought with Roberta Young • Compass





