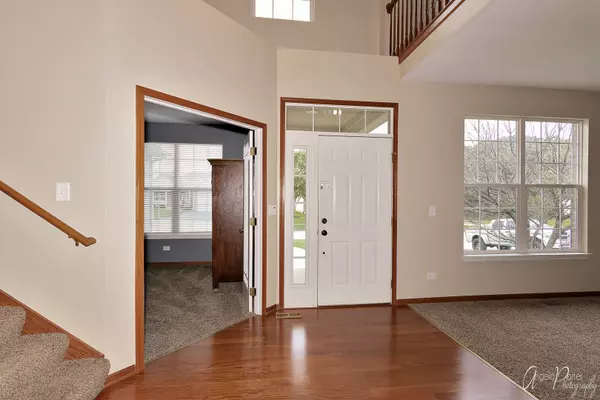$265,000
$279,900
5.3%For more information regarding the value of a property, please contact us for a free consultation.
1734 Hoover TRL Mchenry, IL 60051
3 Beds
2.5 Baths
2,532 SqFt
Key Details
Sold Price $265,000
Property Type Single Family Home
Sub Type Detached Single
Listing Status Sold
Purchase Type For Sale
Square Footage 2,532 sqft
Price per Sqft $104
Subdivision Liberty Trails
MLS Listing ID 10541270
Sold Date 02/14/20
Style Traditional
Bedrooms 3
Full Baths 2
Half Baths 1
HOA Fees $11/ann
Year Built 2004
Annual Tax Amount $10,433
Tax Year 2018
Lot Size 0.361 Acres
Lot Dimensions 75X200X109X165
Property Description
Location! Condition! This stunning Princeton model in desirable Liberty Trails is in pristine condition inside and out. Situated on a quiet street with large fenced yard. Quality throughout. Recent updates include hardwood floors, carpeting and fresh paint throughout. Two story entry way opening to first floor office and living/dining rooms. 9 ft ceilings throughout first floor. Bright and open kitchen featuring 42" cabinets, tile back splash, large center island, updated stainless appliances and large eating area w/sliders to deck. Adjacent kitchen and large family room. First floor laundry room. Master bedroom features spa style bathroom w/separate shower and jetted tub, double sinks and hi-tech mirror w/TV built it and walk-in closet. All bedrooms have walk-in closets. Loft area is a great get away/play room or possible 4th bedroom. 3 car garage. Unfinished basement. Nothing to do but move in! Don't miss this amazing property close to schools, town, shopping and more!
Location
State IL
County Mc Henry
Area Holiday Hills / Johnsburg / Mchenry / Lakemoor / Mccullom Lake / Sunnyside / Ringwood
Rooms
Basement Full
Interior
Interior Features Hardwood Floors, Wood Laminate Floors, First Floor Laundry
Heating Natural Gas, Forced Air
Cooling Central Air
Equipment TV-Cable, CO Detectors, Ceiling Fan(s), Sump Pump
Fireplace N
Appliance Range, Microwave, Dishwasher, Refrigerator, Washer, Dryer, Disposal
Exterior
Exterior Feature Deck
Garage Attached
Garage Spaces 3.0
Community Features Sidewalks, Street Lights, Street Paved
Waterfront false
Roof Type Asphalt
Building
Lot Description Fenced Yard
Sewer Public Sewer
Water Public
New Construction false
Schools
Elementary Schools Hilltop Elementary School
Middle Schools Mchenry Middle School
High Schools Mchenry High School-East Campus
School District 15 , 15, 156
Others
HOA Fee Include Other
Ownership Fee Simple w/ HO Assn.
Special Listing Condition None
Read Less
Want to know what your home might be worth? Contact us for a FREE valuation!

Our team is ready to help you sell your home for the highest possible price ASAP

© 2024 Listings courtesy of MRED as distributed by MLS GRID. All Rights Reserved.
Bought with Valarie Werderitch • Berkshire Hathaway HomeServices Starck Real Estate






