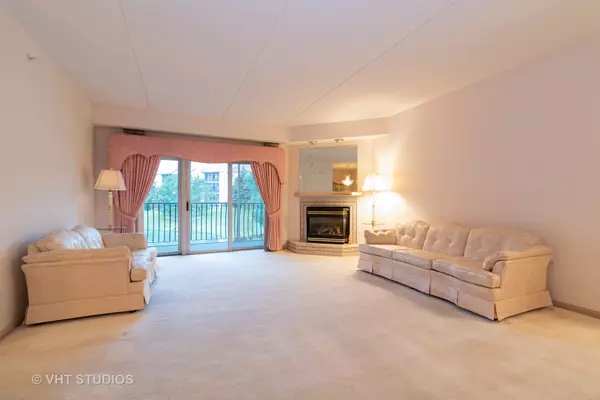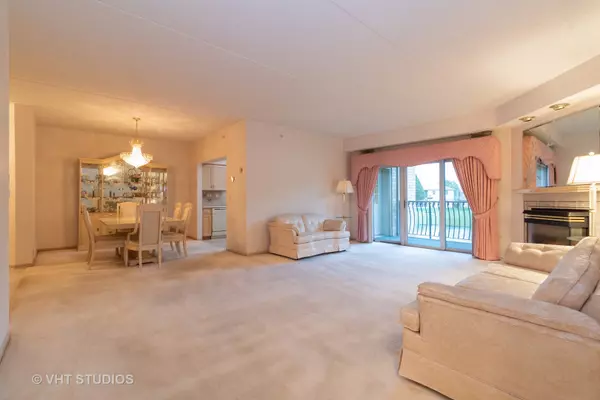$167,000
$169,900
1.7%For more information regarding the value of a property, please contact us for a free consultation.
6320 Pine Ridge DR #1C Tinley Park, IL 60477
2 Beds
2 Baths
1,818 SqFt
Key Details
Sold Price $167,000
Property Type Condo
Sub Type Condo
Listing Status Sold
Purchase Type For Sale
Square Footage 1,818 sqft
Price per Sqft $91
Subdivision The Pines
MLS Listing ID 10532162
Sold Date 12/27/19
Bedrooms 2
Full Baths 2
HOA Fees $235/mo
Year Built 1998
Annual Tax Amount $3,471
Tax Year 2018
Lot Dimensions 1818
Property Description
Gorgeous pond views from this 1st floor condo in the highly-sought 55+ Community - The Pines. Seller offering a $2,500 CLOSING CREDIT for flooring improvements and other updates, as well as a HOME WARRANTY! These original owners spent very little time in this well-maintained, two-bedroom unit. You won't believe the size! Huge master suite with an equally huge walk-in-closet. Private master bathroom has a separate shower and garden tub. Kitchen with breakfast bar and plenty of space for a table. Expansive Living Room with gas log fireplace and 3-panel sliding doors to the screened porch, letting in tons of natural light! Living Room and Kitchen both have access to the screened porch that allows relaxing 'bug-free' while overlooking the pond, fountain, and mature trees. Separate Dining Room that opens to Living Room is great for entertaining. Laundry room with double utility sink and cabinets. So much closet space you will need more stuff to fill them! ELEVATOR, HEATED GARAGE, 9-foot ceilings, extra-wide doors and hallways, and tons of storage make this place easy to call home!
Location
State IL
County Cook
Area Tinley Park
Rooms
Basement None
Interior
Interior Features Elevator, First Floor Bedroom, Laundry Hook-Up in Unit, Storage, Flexicore, Walk-In Closet(s)
Heating Natural Gas, Forced Air
Cooling Central Air
Fireplaces Number 1
Fireplaces Type Attached Fireplace Doors/Screen, Electric, Gas Log, Gas Starter, Heatilator
Equipment Intercom, Fire Sprinklers, Ceiling Fan(s)
Fireplace Y
Appliance Range, Microwave, Dishwasher, Refrigerator, Washer, Dryer
Exterior
Exterior Feature Balcony, Porch Screened, Storms/Screens, End Unit
Parking Features Attached
Garage Spaces 1.0
Amenities Available Elevator(s), Storage, Security Door Lock(s)
Building
Lot Description Common Grounds, Corner Lot, Lake Front, Landscaped, Pond(s), Water View, Mature Trees
Story 3
Sewer Public Sewer
Water Lake Michigan, Public
New Construction false
Schools
School District 159 , 159, 227
Others
HOA Fee Include Insurance,Exterior Maintenance,Lawn Care,Scavenger,Snow Removal
Ownership Fee Simple w/ HO Assn.
Special Listing Condition Home Warranty
Pets Allowed Cats OK, Dogs OK
Read Less
Want to know what your home might be worth? Contact us for a FREE valuation!

Our team is ready to help you sell your home for the highest possible price ASAP

© 2025 Listings courtesy of MRED as distributed by MLS GRID. All Rights Reserved.
Bought with Joy Bruno • HomeSmart Realty Group





