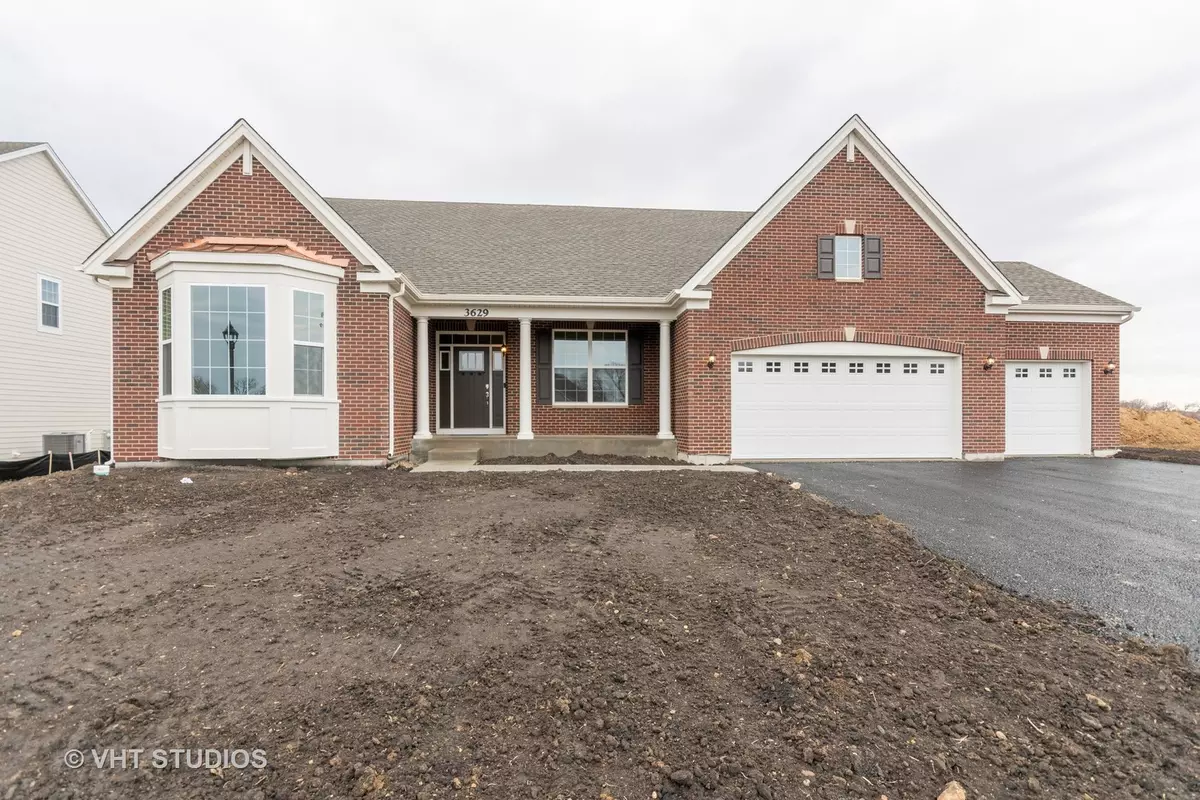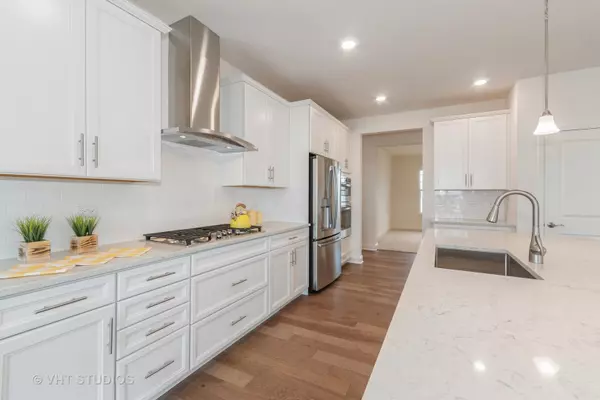$395,000
$403,282
2.1%For more information regarding the value of a property, please contact us for a free consultation.
3629 Eldorado RD Elgin, IL 60124
3 Beds
2 Baths
2,467 SqFt
Key Details
Sold Price $395,000
Property Type Single Family Home
Sub Type Detached Single
Listing Status Sold
Purchase Type For Sale
Square Footage 2,467 sqft
Price per Sqft $160
Subdivision Ponds Of Stony Creek
MLS Listing ID 10533382
Sold Date 03/03/20
Style Ranch
Bedrooms 3
Full Baths 2
HOA Fees $41/ann
Year Built 2019
Tax Year 2018
Lot Dimensions 10000
Property Description
New home, ready in Dec. 2019. The popular Carrington ranch floor plan is an open-concept floor plan features three bedrooms, two full bathrooms, a three-car garage, a covered front porch, and full basement. Along the foyer is a formal dining room and two roomy bathrooms with a Jack and Jill, full-bathroom in between. Past the beautiful staircase, the large family room lays open to the contemporary kitchen, featuring a stunning over-sized island with an overhang to allow for bar stool seating. A breakfast dining area overlooks the peaceful backyard, and the garage entrance and laundry room sit nestled in a private corner. Lastly, the owner's suite hosts his and her walk-in closets, including one that provides convenient access from the owner's private bath. The luxurious private owner's bathroom features a walk-in shower and double-bowl sink. Best of all, enjoy comfort in knowing we guarantee superior quality that is backed by a 10-year structural warranty.
Location
State IL
County Kane
Area Elgin
Rooms
Basement Partial
Interior
Interior Features First Floor Laundry, First Floor Full Bath, Walk-In Closet(s)
Heating Natural Gas
Cooling Central Air
Fireplaces Number 1
Fireplace Y
Appliance Range, Microwave, Dishwasher, Refrigerator, Disposal, Stainless Steel Appliance(s)
Exterior
Exterior Feature Patio, Porch
Parking Features Attached
Garage Spaces 3.0
Community Features Sidewalks, Street Lights, Street Paved
Roof Type Asphalt
Building
Sewer Public Sewer, Sewer-Storm
Water Public
New Construction true
Schools
Elementary Schools Howard B Thomas Grade School
Middle Schools Prairie Knolls Middle School
High Schools Central High School
School District 301 , 301, 301
Others
HOA Fee Include Insurance
Ownership Fee Simple w/ HO Assn.
Special Listing Condition Home Warranty
Read Less
Want to know what your home might be worth? Contact us for a FREE valuation!

Our team is ready to help you sell your home for the highest possible price ASAP

© 2025 Listings courtesy of MRED as distributed by MLS GRID. All Rights Reserved.
Bought with Non Member • NON MEMBER





