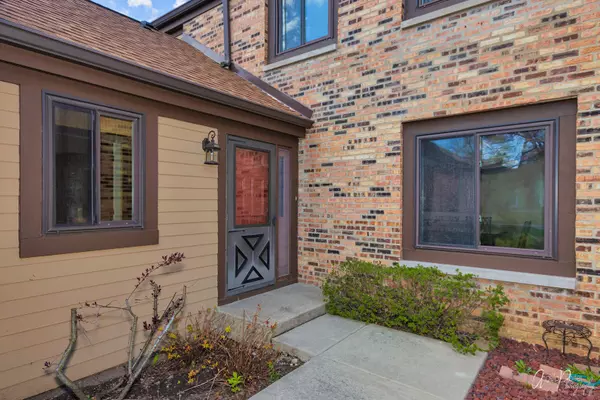$285,000
$299,900
5.0%For more information regarding the value of a property, please contact us for a free consultation.
1418 Fairfax LN Buffalo Grove, IL 60089
3 Beds
2.5 Baths
1,762 SqFt
Key Details
Sold Price $285,000
Property Type Townhouse
Sub Type Townhouse-2 Story
Listing Status Sold
Purchase Type For Sale
Square Footage 1,762 sqft
Price per Sqft $161
Subdivision Crossings
MLS Listing ID 11053732
Sold Date 06/23/21
Bedrooms 3
Full Baths 2
Half Baths 1
HOA Fees $360/mo
Rental Info Yes
Year Built 1976
Annual Tax Amount $7,650
Tax Year 2019
Lot Dimensions COMMON
Property Description
Top premium location in Buffalo Grove's highly sought Crossings neighborhood. This two-story townhome overlooking pond and park like settings. Formal family size dinning room, newer kitchen featuring solid maple cabinets and granite countertops. Living room boasts cozy wood-burning fireplace, built-in bookshelves and sliders to private concrete patio with splendid pond views. Three bedrooms upstairs, big master suite has private bath and walk-in closet. Large foyer and separate laundry room, full finished basement with storage galore. Walk to park, playground, community clubhouse, pool, basketball and tennis courts, convenient location, close to shopping and transportation, just steps away from Long Grove festivals. Award-winning school district 96 and Stevenson High School.
Location
State IL
County Lake
Area Buffalo Grove
Rooms
Basement Full
Interior
Interior Features First Floor Laundry, Storage, Walk-In Closet(s)
Heating Natural Gas, Forced Air
Cooling Central Air
Equipment CO Detectors
Fireplace N
Appliance Range, Microwave, Dishwasher, Refrigerator, Washer, Dryer, Disposal
Laundry In Unit, Sink
Exterior
Exterior Feature Patio, In Ground Pool, Storms/Screens
Parking Features Attached
Garage Spaces 1.0
Amenities Available Park, Party Room, Pool, Tennis Court(s)
Roof Type Asphalt
Building
Lot Description Common Grounds, Landscaped, Pond(s), Mature Trees
Story 2
Sewer Public Sewer
Water Lake Michigan, Public
New Construction false
Schools
Elementary Schools Kildeer Countryside Elementary S
Middle Schools Woodlawn Middle School
High Schools Adlai E Stevenson High School
School District 96 , 96, 125
Others
HOA Fee Include Insurance,Clubhouse,Pool,Exterior Maintenance,Lawn Care,Snow Removal,Other
Ownership Condo
Special Listing Condition None
Pets Allowed Cats OK, Dogs OK
Read Less
Want to know what your home might be worth? Contact us for a FREE valuation!

Our team is ready to help you sell your home for the highest possible price ASAP

© 2025 Listings courtesy of MRED as distributed by MLS GRID. All Rights Reserved.
Bought with Nam Seo • RE/MAX United





