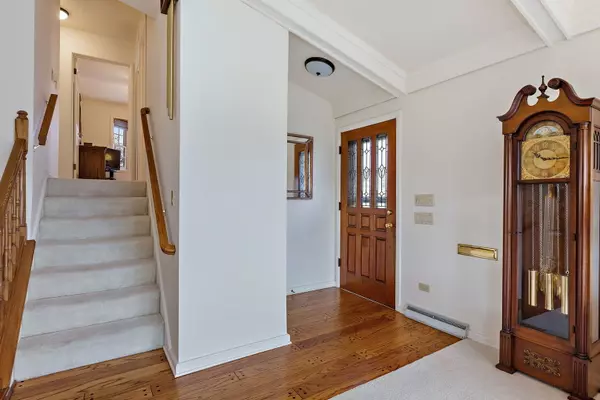$340,000
$319,900
6.3%For more information regarding the value of a property, please contact us for a free consultation.
1184 S CHESTNUT AVE Arlington Heights, IL 60005
3 Beds
2 Baths
1,144 SqFt
Key Details
Sold Price $340,000
Property Type Single Family Home
Sub Type Detached Single
Listing Status Sold
Purchase Type For Sale
Square Footage 1,144 sqft
Price per Sqft $297
Subdivision Arlington Gardens
MLS Listing ID 11059755
Sold Date 06/03/21
Style Tri-Level
Bedrooms 3
Full Baths 2
Year Built 1964
Annual Tax Amount $5,566
Tax Year 2019
Lot Dimensions 134 X 50
Property Description
Well-maintained split-level home on a quiet tree-lined street. Floor to ceiling windows in the living & dining room allowing lots of natural light. Vaulted ceiling with wood beams. Foyer & kitchen with hardwood floors. Updated kitchen w/ beautiful wood cabinets, ceramic tiled backsplash, garden window, built-in pantry cabinet, & recessed lighting. Stainless steel appliances featuring a brand-new oven, refrigerator 2 years old, & microwave 1 year old. You are going to love the family room featuring a gas log fireplace, wine cooler, & recessed lighting. The lower level also offers a full bathroom & laundry room with storage, utility sink, washer is 1 year old, & folding table. Upstairs you will find spacious bedrooms & updated bathroom with new window. Enjoy relaxing & entertaining in the fenced-in backyard featuring a deck with screened area, beautiful landscaping, & pond. 2.5 car garage with storage area. Furnace/ AC new in 2016. Concrete crawl space. Just minutes to downtown Arlington Heights.
Location
State IL
County Cook
Area Arlington Heights
Rooms
Basement Partial
Interior
Interior Features Vaulted/Cathedral Ceilings, Hardwood Floors, Beamed Ceilings
Heating Natural Gas, Forced Air
Cooling Central Air
Fireplaces Number 1
Fireplaces Type Attached Fireplace Doors/Screen, Gas Log
Equipment CO Detectors, Ceiling Fan(s), Sump Pump
Fireplace Y
Appliance Range, Microwave, Dishwasher, Refrigerator, Washer, Dryer, Disposal, Stainless Steel Appliance(s)
Laundry Sink
Exterior
Exterior Feature Deck, Screened Deck, Storms/Screens
Parking Features Detached
Garage Spaces 2.5
Community Features Curbs, Street Lights, Street Paved
Roof Type Asphalt
Building
Lot Description Mature Trees
Sewer Sewer-Storm
Water Lake Michigan
New Construction false
Schools
Elementary Schools Dryden Elementary School
Middle Schools South Middle School
High Schools Rolling Meadows High School
School District 25 , 25, 214
Others
HOA Fee Include None
Ownership Fee Simple
Special Listing Condition None
Read Less
Want to know what your home might be worth? Contact us for a FREE valuation!

Our team is ready to help you sell your home for the highest possible price ASAP

© 2025 Listings courtesy of MRED as distributed by MLS GRID. All Rights Reserved.
Bought with MaryAnn Marsh • @properties





