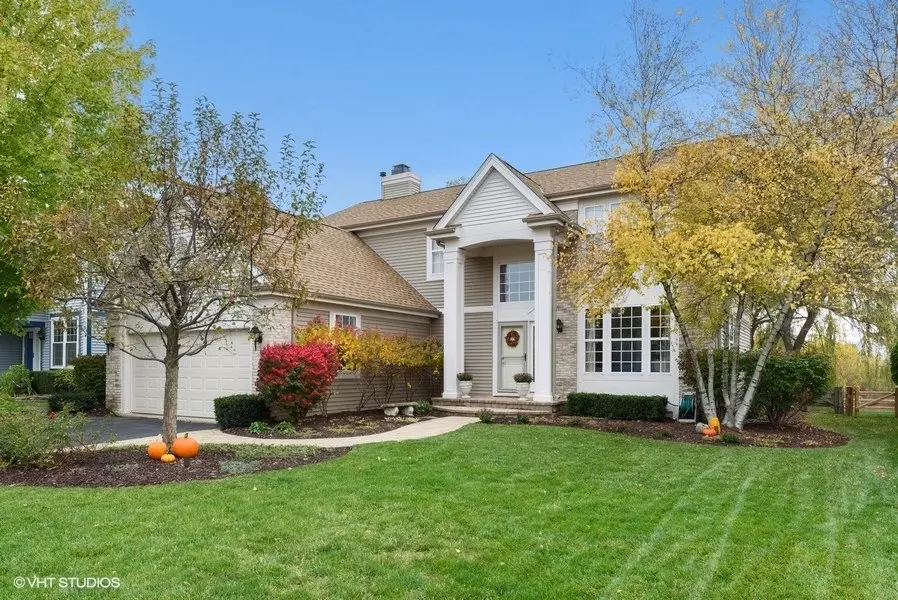$391,500
$360,000
8.8%For more information regarding the value of a property, please contact us for a free consultation.
1132 Oakmeadow CT Gurnee, IL 60031
5 Beds
3.5 Baths
2,411 SqFt
Key Details
Sold Price $391,500
Property Type Single Family Home
Sub Type Detached Single
Listing Status Sold
Purchase Type For Sale
Square Footage 2,411 sqft
Price per Sqft $162
Subdivision Concord Oaks
MLS Listing ID 10924951
Sold Date 07/05/21
Style Colonial
Bedrooms 5
Full Baths 3
Half Baths 1
HOA Fees $12/ann
Year Built 1996
Annual Tax Amount $9,696
Tax Year 2019
Lot Size 7,910 Sqft
Lot Dimensions 120X66
Property Description
Beautiful home with beautiful finishes! Brazilian cherry hardwood on the main floor and floor-to-ceiling windows allows so much natural light throught the home. Great traditional layout with formal living and dining room combined. Spacious kitchen open to 2-story family room, and adorned with white cabinets, granite counters, stainless appliances and center island. Flexible floor plan with main floor bedroom that is currently being used as an office. Upstairs has 3 bedrooms. Oversized primary bedroom includes a vaulted ceiling and a large ensuite bathroom and walk-in closet. Ensuite boasts double sinks, separate shower and whirlpool tub. Walk downstairs into a fully finished basement with a large recreation space, custom wet bar, and a 5th bedroom/bathroom combo. Fully fenced backyard overlooks serene water views with 2 separate brick paver patios perfect for entertaining and grilling out. This home has been lovingly maintained with many updates. Newer roof, HVAC, water heater, sump pump, and kitchen appliances. Gurnee Schools and close to shopping, dining, parks etc. This home will not disappoint!
Location
State IL
County Lake
Area Gurnee
Rooms
Basement Full
Interior
Interior Features Vaulted/Cathedral Ceilings, Hardwood Floors, First Floor Laundry, Walk-In Closet(s), Ceiling - 9 Foot, Open Floorplan
Heating Natural Gas, Forced Air
Cooling Central Air
Fireplaces Number 1
Fireplaces Type Wood Burning, Gas Starter
Equipment Humidifier, CO Detectors, Ceiling Fan(s), Sump Pump
Fireplace Y
Appliance Range, Microwave, Dishwasher, Refrigerator, Disposal, Stainless Steel Appliance(s)
Exterior
Exterior Feature Patio, Porch, Brick Paver Patio, Storms/Screens
Parking Features Attached
Garage Spaces 2.0
Community Features Park, Curbs, Sidewalks, Street Lights
Roof Type Asphalt
Building
Lot Description Fenced Yard, Landscaped, Pond(s), Water View
Sewer Public Sewer
Water Public
New Construction false
Schools
Elementary Schools Woodland Elementary School
Middle Schools Woodland Intermediate School
High Schools Warren Township High School
School District 50 , 50, 121
Others
HOA Fee Include Insurance,Other
Ownership Fee Simple w/ HO Assn.
Special Listing Condition None
Read Less
Want to know what your home might be worth? Contact us for a FREE valuation!

Our team is ready to help you sell your home for the highest possible price ASAP

© 2025 Listings courtesy of MRED as distributed by MLS GRID. All Rights Reserved.
Bought with Debbie Croft • @properties





