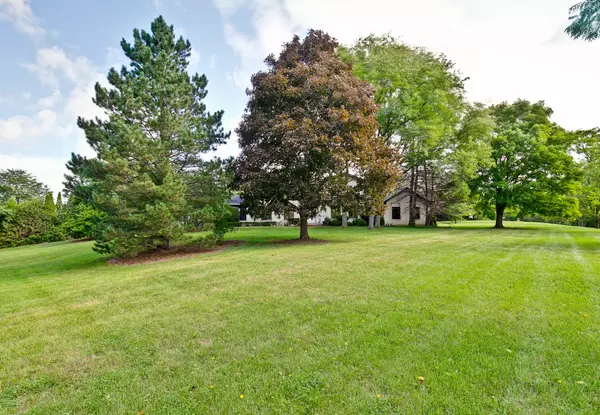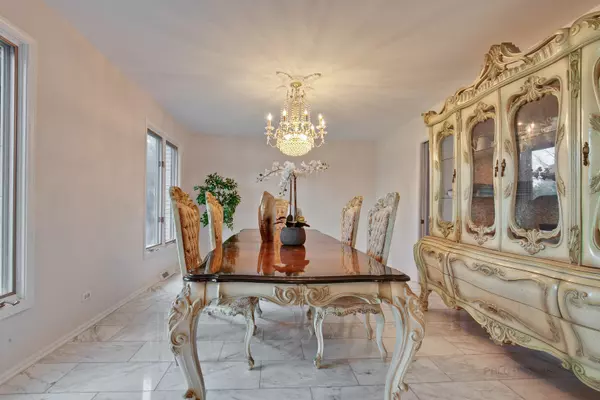$565,000
$649,900
13.1%For more information regarding the value of a property, please contact us for a free consultation.
1901 Surrey LN Lake Forest, IL 60045
5 Beds
4.5 Baths
5,020 SqFt
Key Details
Sold Price $565,000
Property Type Single Family Home
Sub Type Detached Single
Listing Status Sold
Purchase Type For Sale
Square Footage 5,020 sqft
Price per Sqft $112
MLS Listing ID 10555779
Sold Date 11/18/19
Bedrooms 5
Full Baths 4
Half Baths 1
Year Built 1974
Annual Tax Amount $16,987
Tax Year 2018
Lot Size 1.410 Acres
Lot Dimensions 235X241X265X207
Property Description
Live the life of luxury in this elegant 5 bedroom, estate-like home situated on a 1.41 acre private setting with two master suites! Imported marble flooring, stunning chandeliers, French doors and an in-ground pool are just a few of the finest details. Entering the grand foyer, you'll be greeted with a double entry door, cascading staircase, & open views into the dining and living rooms. Gourmet kitchen is adorned with newer quartz countertops, white cabinetry, subway tile backsplash and spacious eating area with French doors leading to the patio. Impressive great room features vaulted ceilings, fireplace and expansive windows allowing natural sunlight. First floor master suite boasts a fireplace, wet-bar, walk-in closet and his/her full baths! Office, half bath and laundry complete the main level. Second level master retreat includes a sunroom and full bathroom. Three additional bedrooms and full bath complete the second level. Outdoor oasis boasts an in-ground pool, concrete patio and breathtaking backyard views! Make this yours today!
Location
State IL
County Lake
Area Lake Forest
Rooms
Basement Partial
Interior
Interior Features Vaulted/Cathedral Ceilings, Skylight(s), Bar-Wet, First Floor Bedroom, First Floor Laundry, First Floor Full Bath
Heating Natural Gas, Forced Air, Sep Heating Systems - 2+
Cooling Central Air
Fireplaces Number 3
Fireplaces Type Gas Starter
Equipment Sump Pump
Fireplace Y
Appliance Range, Dishwasher, Refrigerator, Cooktop
Exterior
Exterior Feature Patio, In Ground Pool
Parking Features Attached
Garage Spaces 4.0
Community Features Street Lights, Street Paved
Roof Type Asphalt
Building
Lot Description Corner Lot, Fenced Yard, Landscaped, Wooded
Sewer Public Sewer
Water Lake Michigan, Public
New Construction false
Schools
Elementary Schools Cherokee Elementary School
Middle Schools Deer Path Middle School
High Schools Lake Forest High School
School District 67 , 67, 115
Others
HOA Fee Include None
Ownership Fee Simple
Special Listing Condition None
Read Less
Want to know what your home might be worth? Contact us for a FREE valuation!

Our team is ready to help you sell your home for the highest possible price ASAP

© 2025 Listings courtesy of MRED as distributed by MLS GRID. All Rights Reserved.
Bought with Amy Zern • @properties





