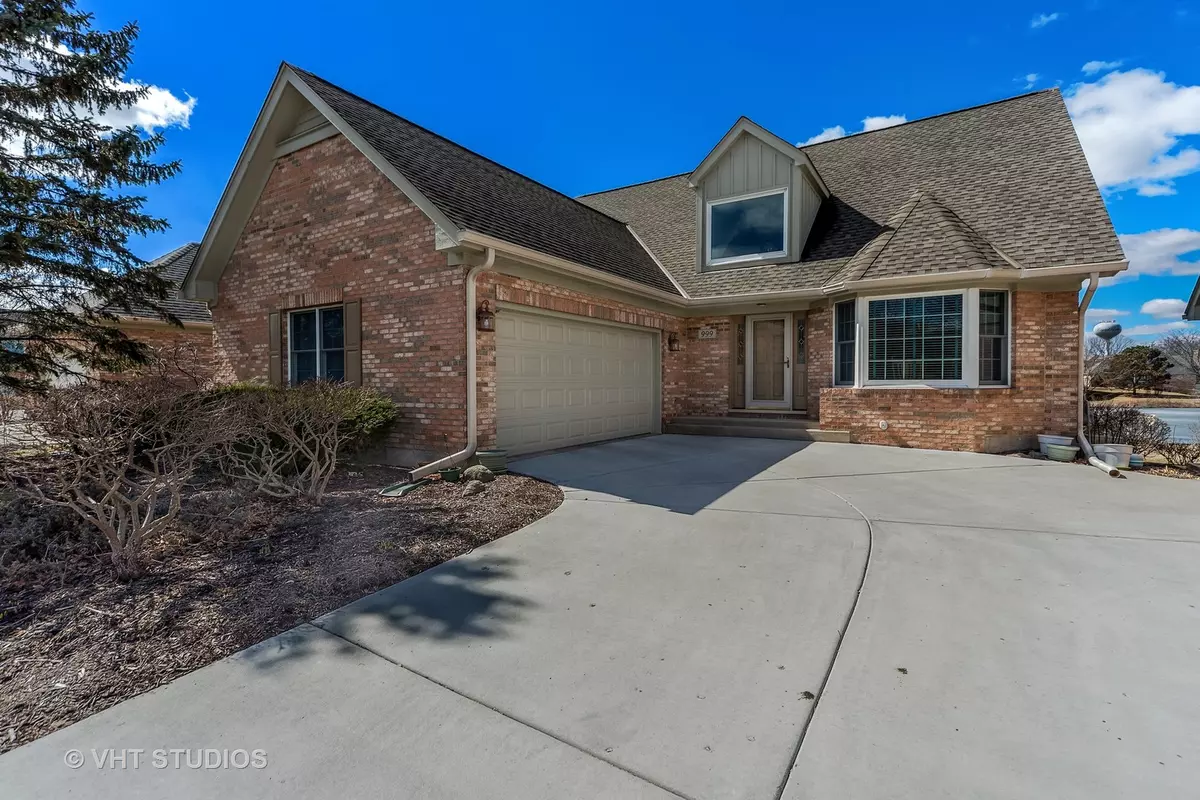$330,000
$339,900
2.9%For more information regarding the value of a property, please contact us for a free consultation.
999 Plantain CT Crystal Lake, IL 60014
3 Beds
3.5 Baths
2,502 SqFt
Key Details
Sold Price $330,000
Property Type Single Family Home
Sub Type 1/2 Duplex,Townhouse-2 Story
Listing Status Sold
Purchase Type For Sale
Square Footage 2,502 sqft
Price per Sqft $131
Subdivision Wedgewood
MLS Listing ID 10540158
Sold Date 02/05/20
Bedrooms 3
Full Baths 3
Half Baths 1
HOA Fees $241/qua
Rental Info No
Year Built 1996
Annual Tax Amount $10,248
Tax Year 2018
Lot Dimensions 50X135
Property Description
Spectacular light and water views from this beautifully maintained Wedgewood "B" Villa! From the minute you step inside you'll notice how light, bright & immaculate this home is! Expansive foyer and kitchen areas facing the front of the home. The vaulted ceilings, and living room/dining room combination create that great room concept that fits todays lifestyle, along with dual large sliding doors to access large upper deck! The kitchen has 42" cabinets, large pantry, an island, plus granite countertops and tumbled travertine backsplash. First floor master suite has access to expanded upper deck, along with multiple closest and large master bath. Second level includes 2 large bedrooms with expansive closest space, bath and a loft. The fully finished walk-out lower level includes a full bath, work room, and large storage closet, and leads to a large lower level patio - also with views of the lake. Enjoy the beautiful sunsets off the deck with north & west exposures.
Location
State IL
County Mc Henry
Area Crystal Lake / Lakewood / Prairie Grove
Rooms
Basement Full, Walkout
Interior
Interior Features Vaulted/Cathedral Ceilings, Bar-Dry, Hardwood Floors, First Floor Bedroom, First Floor Laundry, First Floor Full Bath
Heating Natural Gas, Forced Air
Cooling Central Air
Fireplaces Number 2
Fireplaces Type Attached Fireplace Doors/Screen, Gas Log, Gas Starter
Equipment Humidifier, Water-Softener Owned, Security System, CO Detectors, Ceiling Fan(s), Sump Pump
Fireplace Y
Appliance Range, Microwave, Dishwasher, Refrigerator, Washer, Dryer, Disposal
Exterior
Exterior Feature Deck, Patio, Storms/Screens, End Unit
Parking Features Attached
Garage Spaces 2.0
Roof Type Asphalt
Building
Lot Description Common Grounds, Landscaped, Pond(s), Water View
Story 2
Sewer Public Sewer
Water Public
New Construction false
Schools
Elementary Schools South Elementary School
Middle Schools Richard F Bernotas Middle School
High Schools Crystal Lake Central High School
School District 47 , 47, 155
Others
HOA Fee Include Insurance,Exterior Maintenance,Lawn Care,Snow Removal,Other
Ownership Fee Simple w/ HO Assn.
Special Listing Condition None
Pets Allowed Cats OK, Dogs OK, Number Limit
Read Less
Want to know what your home might be worth? Contact us for a FREE valuation!

Our team is ready to help you sell your home for the highest possible price ASAP

© 2025 Listings courtesy of MRED as distributed by MLS GRID. All Rights Reserved.
Bought with Ivette Anderson • Keller Williams Success Realty





