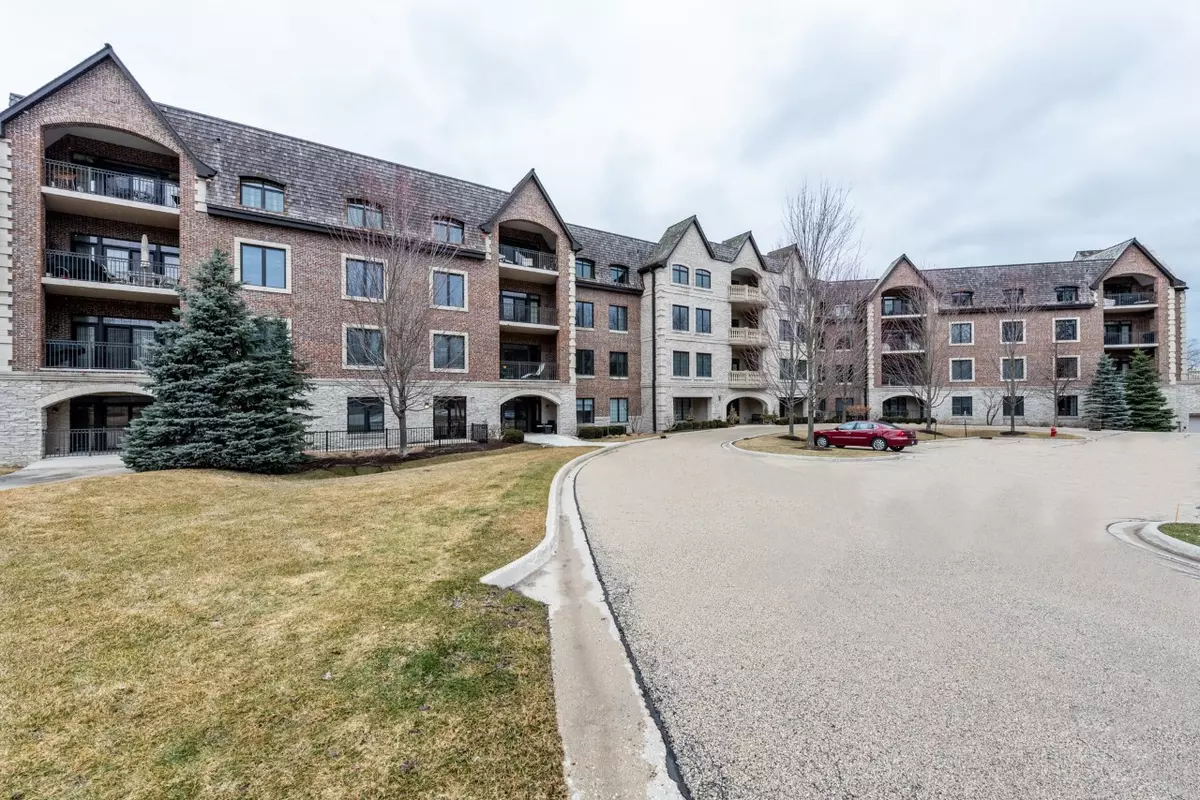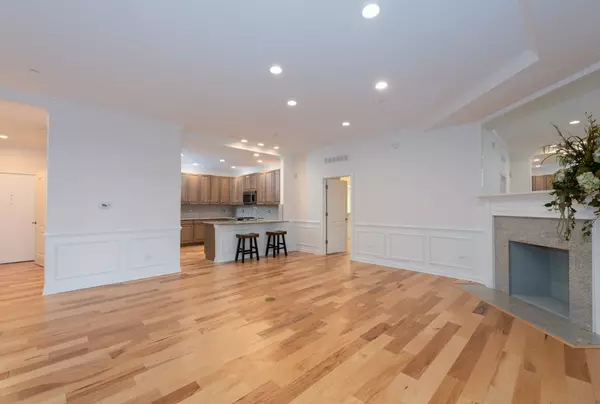$445,000
$449,000
0.9%For more information regarding the value of a property, please contact us for a free consultation.
1800 Amberley CT #405 Lake Forest, IL 60045
2 Beds
2.5 Baths
1,741 SqFt
Key Details
Sold Price $445,000
Property Type Condo
Sub Type Condo
Listing Status Sold
Purchase Type For Sale
Square Footage 1,741 sqft
Price per Sqft $255
Subdivision Amberley Woods
MLS Listing ID 11102897
Sold Date 07/15/21
Bedrooms 2
Full Baths 2
Half Baths 1
HOA Fees $550/mo
Rental Info Yes
Year Built 2009
Annual Tax Amount $8,866
Tax Year 2020
Lot Dimensions INTEGRAL
Property Description
Exceptional 4th floor condo in Amberley Woods. Freshly painted with many recent upgrades, including new hickory wood floors throughout, new light fixtures, and closets organized by California Closet. This delightful condo has tall ceilings and a light-filled open floor plan. Gourmet kitchen features Woodmode cabinetry with custom finish, granite counters and full granite backsplash, breakfast bar, and Jenn-Air stainless appliances. Kitchen opens to living and dining rooms with corner fireplace, custom millwork, and sliders that lead to large outdoor balcony with gas connection for grill. Private office off of entry. Spacious primary suite with large walk-in closet and luxurious bath with granite counters, double vanity, separate shower, and whirlpool tub. Separate ensuite guest room. In-unit laundry has Bosch washer/dryer. Conveniently located near elevator. 2 underground parking spots #41 & 42 plus storage cage #21. Great location near shopping, park, and schools. Only 25 minutes to airport! Neutral, fresh, and move-in ready!
Location
State IL
County Lake
Area Lake Forest
Rooms
Basement None
Interior
Interior Features Hardwood Floors, First Floor Laundry, Laundry Hook-Up in Unit, Storage
Heating Natural Gas, Forced Air
Cooling Central Air
Fireplaces Number 1
Fireplaces Type Gas Log
Equipment Humidifier, TV-Cable, Security System
Fireplace Y
Appliance Range, Microwave, Dishwasher, Refrigerator, Washer, Dryer, Disposal
Exterior
Exterior Feature Balcony
Parking Features Attached
Garage Spaces 2.0
Amenities Available Elevator(s), Receiving Room
Roof Type Shake
Building
Lot Description Landscaped
Story 4
Sewer Public Sewer
Water Lake Michigan
New Construction false
Schools
Elementary Schools Everett Elementary School
Middle Schools Deer Path Middle School
High Schools Lake Forest High School
School District 67 , 67, 115
Others
HOA Fee Include Water,Parking,Insurance,Security,Exterior Maintenance,Lawn Care,Scavenger,Snow Removal
Ownership Condo
Special Listing Condition List Broker Must Accompany
Pets Allowed Cats OK, Dogs OK, Size Limit
Read Less
Want to know what your home might be worth? Contact us for a FREE valuation!

Our team is ready to help you sell your home for the highest possible price ASAP

© 2025 Listings courtesy of MRED as distributed by MLS GRID. All Rights Reserved.
Bought with Lisa Trace • @properties





