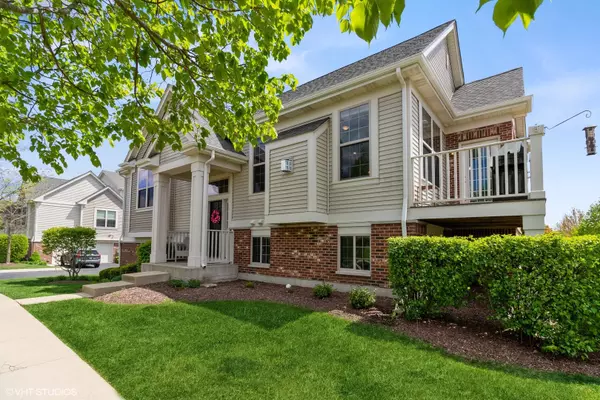$351,000
$354,500
1.0%For more information regarding the value of a property, please contact us for a free consultation.
0N097 Vermont CT Winfield, IL 60190
3 Beds
3 Baths
2,068 SqFt
Key Details
Sold Price $351,000
Property Type Townhouse
Sub Type Townhouse-2 Story
Listing Status Sold
Purchase Type For Sale
Square Footage 2,068 sqft
Price per Sqft $169
Subdivision Shelburne Farms
MLS Listing ID 11090159
Sold Date 07/19/21
Bedrooms 3
Full Baths 3
HOA Fees $193/mo
Year Built 2013
Annual Tax Amount $5,905
Tax Year 2019
Lot Dimensions 35.9X63
Property Description
Welcome home to this rarely available Diversey model end unit with captivating views of Winfield Mounds Forest Preserve. The open floor plan provides abundant natural light throughout. The main level features a master bedroom and luxury bath (dual vanity, soaker tub and separate shower) and two large walk-in closets. Second bedroom has walk in closet and is adjacent to hall bath. Living room, dining area and kitchen have volume ceiling and are beautifully finished. Kitchen features 42" cherry cabinetry, granite counter tops, stainless appliances and breakfast bar. Lower level is highlighted by family room, third bedroom with lovely French doors, full bath, storage closet and large laundry room. Custom blinds stay. Oversized two car garage. Prime location offers privacy and peaceful living. Near Metra commuter train, Northwestern/Central Dupage Hospital, walking/biking paths, elementary and middle schools and downtown Winfield. Convenient to expressways, shopping, county complex, entertainment. Plenty of guest parking is a plus.
Location
State IL
County Du Page
Area Winfield
Rooms
Basement None
Interior
Interior Features Vaulted/Cathedral Ceilings, Skylight(s), Hardwood Floors, Laundry Hook-Up in Unit, Walk-In Closet(s), Ceiling - 10 Foot, Ceiling - 9 Foot, Open Floorplan, Some Window Treatmnt, Some Wood Floors, Dining Combo, Granite Counters, Some Wall-To-Wall Cp
Heating Natural Gas, Forced Air
Cooling Central Air
Fireplaces Number 1
Fireplaces Type Gas Log, Gas Starter
Equipment CO Detectors, Ceiling Fan(s)
Fireplace Y
Appliance Range, Microwave, Dishwasher, Refrigerator, Washer, Dryer, Stainless Steel Appliance(s)
Laundry Gas Dryer Hookup, In Unit
Exterior
Exterior Feature Deck, Storms/Screens, End Unit
Parking Features Attached
Garage Spaces 2.0
Amenities Available Skylights
Building
Lot Description Forest Preserve Adjacent, Nature Preserve Adjacent, Landscaped, Views, Sidewalks, Streetlights
Story 2
Sewer Public Sewer
Water Lake Michigan
New Construction false
Schools
Elementary Schools Winfield Elementary School
Middle Schools Winfield Middle School
High Schools Community High School
School District 34 , 34, 94
Others
HOA Fee Include Insurance,Exterior Maintenance,Lawn Care,Snow Removal
Ownership Fee Simple w/ HO Assn.
Special Listing Condition None
Pets Allowed Cats OK, Dogs OK
Read Less
Want to know what your home might be worth? Contact us for a FREE valuation!

Our team is ready to help you sell your home for the highest possible price ASAP

© 2025 Listings courtesy of MRED as distributed by MLS GRID. All Rights Reserved.
Bought with Mary Braatz • RE/MAX Enterprises





