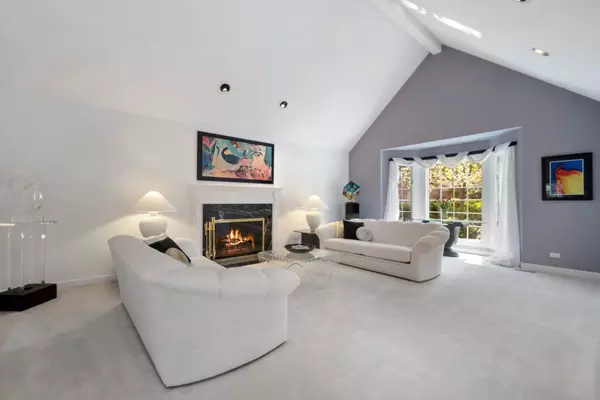$520,000
$535,000
2.8%For more information regarding the value of a property, please contact us for a free consultation.
540 Rivershire PL Lincolnshire, IL 60069
3 Beds
2.5 Baths
3,502 SqFt
Key Details
Sold Price $520,000
Property Type Single Family Home
Sub Type Detached Single
Listing Status Sold
Purchase Type For Sale
Square Footage 3,502 sqft
Price per Sqft $148
Subdivision Rivershire
MLS Listing ID 11088404
Sold Date 07/20/21
Style Colonial
Bedrooms 3
Full Baths 2
Half Baths 1
HOA Fees $422/mo
Year Built 1992
Annual Tax Amount $13,842
Tax Year 2019
Lot Size 7,814 Sqft
Lot Dimensions 94X76
Property Description
PRISTINE AND STUNNING! Rarely-available, move-in ready family home offers resort-style living in the exclusive gated community of Rivershire Place. Drenched in sunlight, this exquisitely landscaped corner home with huge windows, French doors and skylight brings nature indoors with beautiful views throughout. From the manicured brick pathway, enter the breathtaking 2-story foyer with marble flooring and elegant black staircase. Immaculately appointed from the vaulted LIVING ROOM with marble-surround fireplace to the gracious formal DINING ROOM perfect for entertaining, the home has been meticulously maintained by the original owners. Crisp white KITCHEN with windows-surround bright BREAKFAST ROOM features SubZero/Bosch appliances and overlooks the FAMILY ROOM with freshly refinished hardwood flooring. LAUNDRY ROOM with brand new LG washer/dryer and stylish POWDER ROOM complete the main level. New lush carpeting serves the upper level to find a sumptuous PRIMARY BEDROOM SUITE with private BATH and enormous walk-in closet, plus 2 additional BEDROOMS including a 3rd BEDROOM/OFFICE with vaulted ceilings and skylight. Attached 2-car garage with brand new epoxy flooring (2020), new outdoor deck (2018) with gas-grill hookup and new roof (2017) - along with pool, tennis courts and gated security entrance in top-ranked Stevenson High School truly makes this home a dream come true!
Location
State IL
County Lake
Area Lincolnshire
Rooms
Basement None
Interior
Interior Features Vaulted/Cathedral Ceilings, Skylight(s), Hardwood Floors, First Floor Laundry, Walk-In Closet(s)
Heating Natural Gas, Forced Air
Cooling Central Air
Fireplaces Number 1
Fireplaces Type Gas Log, Gas Starter
Equipment Humidifier, Security System, CO Detectors
Fireplace Y
Appliance Double Oven, Microwave, Dishwasher, High End Refrigerator, Washer, Dryer, Disposal, Cooktop
Laundry In Unit, Sink
Exterior
Exterior Feature Deck
Parking Features Attached
Garage Spaces 2.0
Community Features Pool, Tennis Court(s), Gated
Roof Type Asphalt
Building
Lot Description Corner Lot, Cul-De-Sac, Landscaped
Sewer Public Sewer
Water Lake Michigan
New Construction false
Schools
Elementary Schools Laura B Sprague School
Middle Schools Daniel Wright Junior High School
High Schools Adlai E Stevenson High School
School District 103 , 103, 125
Others
HOA Fee Include Insurance,Pool,Exterior Maintenance,Lawn Care,Snow Removal
Ownership Fee Simple w/ HO Assn.
Special Listing Condition List Broker Must Accompany
Read Less
Want to know what your home might be worth? Contact us for a FREE valuation!

Our team is ready to help you sell your home for the highest possible price ASAP

© 2025 Listings courtesy of MRED as distributed by MLS GRID. All Rights Reserved.
Bought with Leslie McDonnell • RE/MAX Suburban





