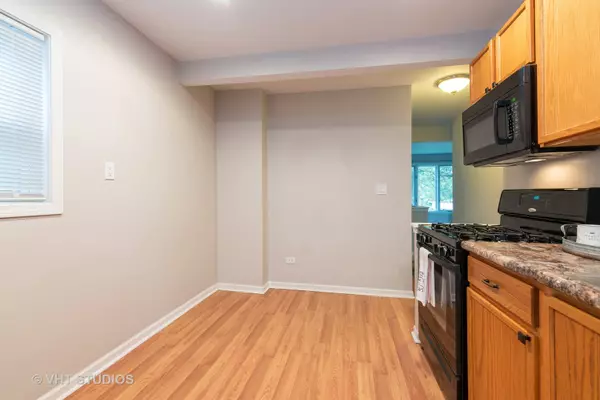$140,000
$145,000
3.4%For more information regarding the value of a property, please contact us for a free consultation.
2717 Cherry DR Wonder Lake, IL 60097
3 Beds
1 Bath
744 SqFt
Key Details
Sold Price $140,000
Property Type Single Family Home
Sub Type Detached Single
Listing Status Sold
Purchase Type For Sale
Square Footage 744 sqft
Price per Sqft $188
Subdivision Wonderview
MLS Listing ID 10540302
Sold Date 12/19/19
Style Cottage
Bedrooms 3
Full Baths 1
Year Built 1945
Annual Tax Amount $3,016
Tax Year 2018
Lot Size 10,890 Sqft
Lot Dimensions 7200
Property Description
This cottage style home on a large corner lot is move-in ready and waiting for someone to call "home". Large private deck area shaded by mature trees provides plenty of room for entertaining or just relaxing. The low maintenance concrete driveway leads up to a Large 2 car garage with newer roof. There is extra space for tools and toys. There is even a shed that provides storage for all your yard/garden equipment. Living Room is well lit with recessed lighting, multiple windows and newer carpet. Make sure you check out the bonus room downstairs...perfect for an office, den, craft room, game room or guests...you decide! Brand new HVAC system will provide year 'round comfort. Updated 200 Amp electrical. There is a basement entrance that would make a great mud room area. Do you like Kayaking, Fishing, or Skiing? Don't forget about the access to Wonder Lake! This little gem is waiting for your personal touch.
Location
State IL
County Mc Henry
Area Wonder Lake
Rooms
Basement Full, Walkout
Interior
Interior Features First Floor Bedroom, First Floor Full Bath
Heating Natural Gas, Forced Air
Cooling Central Air
Equipment TV-Cable, Ceiling Fan(s), Sump Pump, Radon Mitigation System
Fireplace N
Appliance Range, Microwave, Dishwasher, Refrigerator, Washer, Dryer
Exterior
Exterior Feature Deck, Porch
Parking Features Detached
Garage Spaces 2.0
Community Features Water Rights, Street Lights, Street Paved
Roof Type Asphalt
Building
Lot Description Corner Lot
Sewer Septic-Private
Water Private Well
New Construction false
Schools
Elementary Schools Valley View Elementary School
Middle Schools Parkland Middle School
High Schools Mchenry High School-West Campus
School District 15 , 15, 156
Others
HOA Fee Include None
Ownership Fee Simple
Special Listing Condition None
Read Less
Want to know what your home might be worth? Contact us for a FREE valuation!

Our team is ready to help you sell your home for the highest possible price ASAP

© 2025 Listings courtesy of MRED as distributed by MLS GRID. All Rights Reserved.
Bought with Christine Bauer • Coldwell Banker Residential Brokerage





