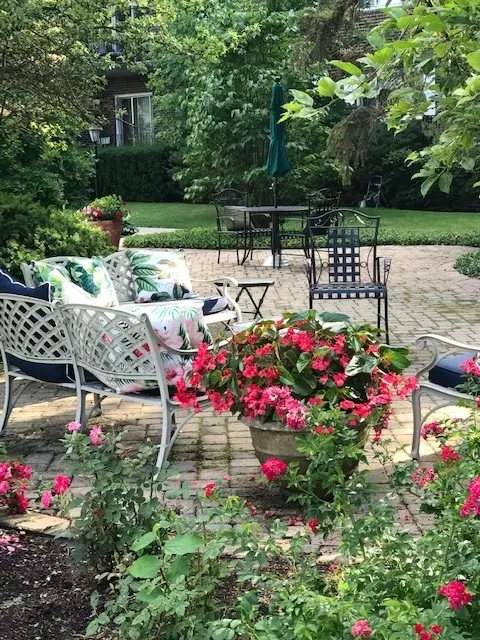$256,000
$259,900
1.5%For more information regarding the value of a property, please contact us for a free consultation.
1260 N Western AVE #102 Lake Forest, IL 60045
2 Beds
2 Baths
1,513 SqFt
Key Details
Sold Price $256,000
Property Type Condo
Sub Type Condo
Listing Status Sold
Purchase Type For Sale
Square Footage 1,513 sqft
Price per Sqft $169
Subdivision Crystal Point
MLS Listing ID 10600208
Sold Date 10/23/20
Bedrooms 2
Full Baths 2
HOA Fees $425/mo
Rental Info No
Year Built 1975
Annual Tax Amount $5,093
Tax Year 2019
Lot Dimensions COMMON
Property Description
Come see the new lobby design at the 1260 building. New furniture fabrics, gorgeous contemporary/traditional look. Also, high lacquering on front entrance doors. New, fresh contemporary carpeting going in all hallways and in lobby this week! Exceptional!!! Sunny FIRST FLOOR EAST condo with 2 GARAGE SPACES. Easy access out the back door to walk your dog in this pet friendly building. CUSTOM CABINETS in multiple rooms by Lynch Home Design, including off-white maple custom cabinetry in the kitchen with under cabinet lighting, wood slab counter tops, farm sink, kitchen desk, brushed nickel hardware, subway tile back splash, and porcelain flooring. Lush cashmere wool neutral carpeting in all living areas. Living room offers custom built-in wall unit with drawers and shelving for books and TV complemented with custom lighting on dimmers. Newly renovated master bath features soft close pine vanity with brushed nickel hardware, penny round tile floor, large marble seated subway tile shower. All closets offer built-in systems. Condo overlooks the manicured landscaping and large trees in front of Crystal Point's newest building giving this home a real "patio in the garden" feel and shields Western Avenue. The tiled balcony accommodates several pieces of lawn furniture and multiple guests. The 1260 elevator building offers a luxury lobby, a heated underground garage, (yours with two parking spaces next to the elevator), a party room, small fitness room, a spacious storage space, and a beautiful pool with a paver patio for summer fun. Short distance to Market Square, restaurants, shopping, the beach, and biking trails. This Building has a new roof (2018) and has strong reserves.
Location
State IL
County Lake
Area Lake Forest
Rooms
Basement None
Interior
Heating Electric
Cooling Central Air
Fireplace N
Appliance Range, Microwave, Dishwasher
Laundry In Unit
Exterior
Exterior Feature Balcony
Parking Features Attached
Garage Spaces 2.0
Amenities Available Elevator(s), Exercise Room, Party Room, Pool
Building
Story 3
Sewer Public Sewer
Water Lake Michigan
New Construction false
Schools
Elementary Schools Sheridan Elementary School
Middle Schools Deer Path Middle School
High Schools Lake Forest High School
School District 67 , 67, 115
Others
HOA Fee Include Water, Parking, Insurance, Security, Security, Clubhouse, Exercise Facilities, Pool, Exterior Maintenance, Lawn Care, Scavenger, Snow Removal
Ownership Condo
Special Listing Condition None
Pets Allowed Cats OK, Dogs OK, Number Limit
Read Less
Want to know what your home might be worth? Contact us for a FREE valuation!

Our team is ready to help you sell your home for the highest possible price ASAP

© 2025 Listings courtesy of MRED as distributed by MLS GRID. All Rights Reserved.
Bought with Nancy Keogh • Redfin Corporation





