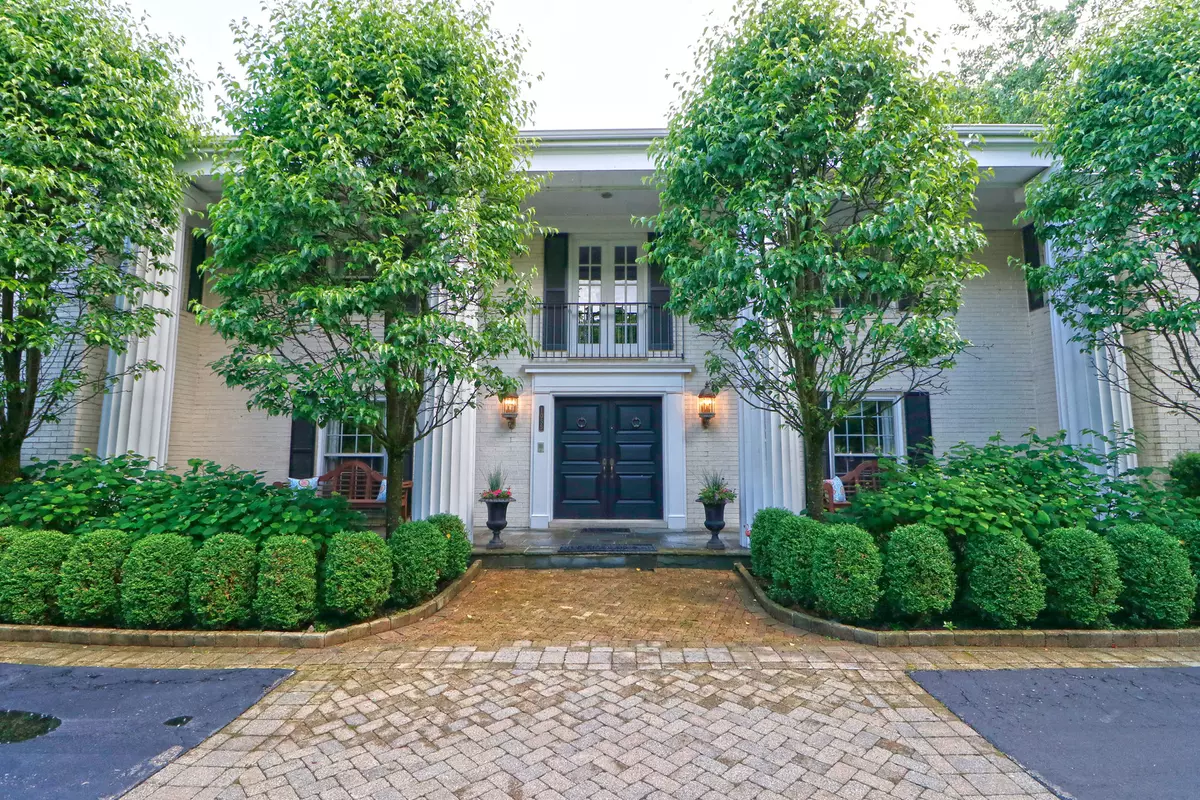$975,000
$1,125,000
13.3%For more information regarding the value of a property, please contact us for a free consultation.
1055 E Westleigh RD Lake Forest, IL 60045
6 Beds
7 Baths
7,700 SqFt
Key Details
Sold Price $975,000
Property Type Single Family Home
Sub Type Detached Single
Listing Status Sold
Purchase Type For Sale
Square Footage 7,700 sqft
Price per Sqft $126
Subdivision Villa Turicum
MLS Listing ID 10599985
Sold Date 02/21/20
Style Colonial
Bedrooms 6
Full Baths 6
Half Baths 2
Year Built 1980
Annual Tax Amount $30,513
Tax Year 2018
Lot Size 0.994 Acres
Lot Dimensions 296X148X286X128X19
Property Description
WOW!!!Luxury & elegance grace this stunning 6 bed home nestled on a 1 acre lot, just blocks from Lake Michigan! Dramatic 2-story foyer greets you w/ a grand dual bridal staircase, chandelier & open concept views. Host guests in LR presenting fireplace & DR w/ serene patio views. Top-of-the-line kitchen boasts granite counters, white cabinetry, island, walk-in pantry & spacious eating area accessing Blue Stone patio. Cozy FR is the perfect space to relax w/ fireplace, wet-bar & ample sunlight. 1st floor ensuite! Master suite is exquisite highlighting sitting area, fireplace, crown molding, 2 spa-like baths, balcony, WIC & laundry!! 3 addtl beds, each spacious in size & a private in-law suite/office w/ ceiling beams & full bath adorn the 2nd level. Finished bsmt is complete w/ exercise room & rec room boasting wet-bar & exterior access! Outdoor oasis including expansive patio, lower level grotto, firepit, deck, wooded views & 3-car garage! Successful Tax Appeal!!! Per assessor, taxes will decrease to approx. $21,000 based on $1,125,000.00 Market Value.
Location
State IL
County Lake
Area Lake Forest
Rooms
Basement Full, Walkout
Interior
Interior Features Bar-Wet, Hardwood Floors, First Floor Bedroom, First Floor Laundry, Second Floor Laundry, First Floor Full Bath
Heating Natural Gas, Forced Air, Sep Heating Systems - 2+, Zoned
Cooling Central Air, Zoned
Fireplaces Number 4
Fireplaces Type Attached Fireplace Doors/Screen, Gas Log
Equipment Humidifier, Central Vacuum, Security System, Intercom, Sump Pump
Fireplace Y
Appliance Double Oven, Microwave, Dishwasher, High End Refrigerator, Washer, Dryer, Disposal, Trash Compactor
Exterior
Exterior Feature Balcony, Deck, Patio, Storms/Screens, Fire Pit
Parking Features Attached
Garage Spaces 3.0
Community Features Street Paved
Roof Type Asphalt
Building
Lot Description Corner Lot, Landscaped
Sewer Public Sewer
Water Lake Michigan
New Construction false
Schools
Elementary Schools Cherokee Elementary School
Middle Schools Deer Path Middle School
High Schools Lake Forest High School
School District 67 , 67, 115
Others
HOA Fee Include None
Ownership Fee Simple
Special Listing Condition List Broker Must Accompany
Read Less
Want to know what your home might be worth? Contact us for a FREE valuation!

Our team is ready to help you sell your home for the highest possible price ASAP

© 2025 Listings courtesy of MRED as distributed by MLS GRID. All Rights Reserved.
Bought with Michelle Parnell • Griffith, Grant & Lackie





