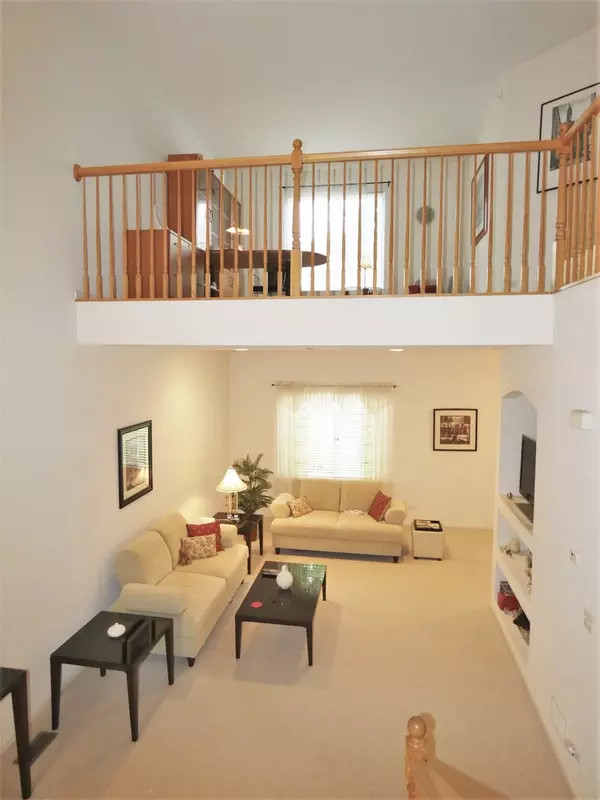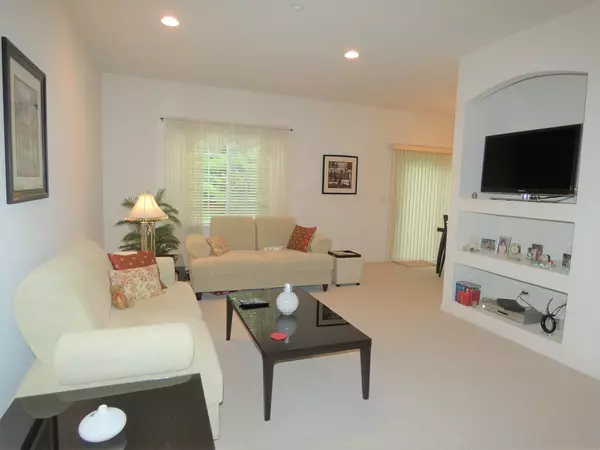$222,500
$229,900
3.2%For more information regarding the value of a property, please contact us for a free consultation.
6032 Delaney DR #0 Hoffman Estates, IL 60192
2 Beds
2.5 Baths
1,818 SqFt
Key Details
Sold Price $222,500
Property Type Condo
Sub Type Condo
Listing Status Sold
Purchase Type For Sale
Square Footage 1,818 sqft
Price per Sqft $122
Subdivision Canterbury Fields
MLS Listing ID 10592233
Sold Date 03/09/20
Bedrooms 2
Full Baths 2
Half Baths 1
HOA Fees $187/mo
Year Built 2003
Annual Tax Amount $3,328
Tax Year 2017
Lot Dimensions COMMON
Property Description
This one shows like a model! The original owner has really taken great care of this home and it shows throughout. Some of the many features include hardwood flooring , 9 ft ceilings, built-in media center and separate dining area. The kitchen boasts 42" cabinetry and a large pantry. The second floor master bedroom features vaulted ceilings, walk-in closet and a lux master bath with separate shower, soaking tub and double sink vanity. A loft space opens with dramatic views to both the living room and foyer-a perfect option as an office or get away space. Other amenities include a convenient second floor laundry and a full basement ready for all of your Pinterest ideas! There is also a 2 car attached garage. Turn the key and move right in.
Location
State IL
County Cook
Area Hoffman Estates
Rooms
Basement Full
Interior
Interior Features Vaulted/Cathedral Ceilings, Hardwood Floors, Second Floor Laundry, Walk-In Closet(s)
Heating Natural Gas, Forced Air
Cooling Central Air
Equipment Humidifier, Security System, Ceiling Fan(s), Sump Pump, Radon Mitigation System
Fireplace N
Appliance Range, Microwave, Dishwasher, Refrigerator, Washer, Dryer, Disposal
Exterior
Exterior Feature Deck, Storms/Screens
Parking Features Attached
Garage Spaces 2.0
Roof Type Asphalt
Building
Story 2
Sewer Public Sewer
Water Public
New Construction false
Schools
School District 46 , 46, 46
Others
HOA Fee Include Exterior Maintenance,Lawn Care,Snow Removal
Ownership Condo
Special Listing Condition None
Pets Allowed Cats OK, Dogs OK
Read Less
Want to know what your home might be worth? Contact us for a FREE valuation!

Our team is ready to help you sell your home for the highest possible price ASAP

© 2025 Listings courtesy of MRED as distributed by MLS GRID. All Rights Reserved.
Bought with Adam Peera • GC Realty and Development





