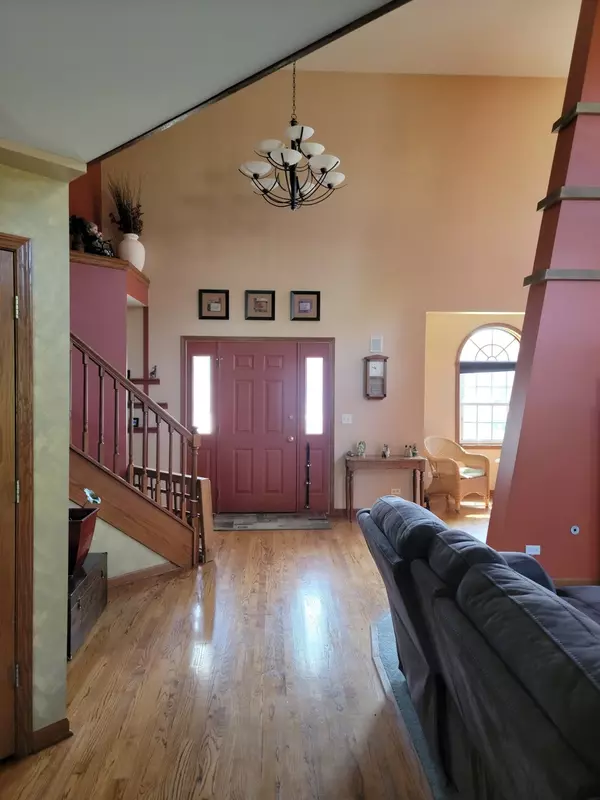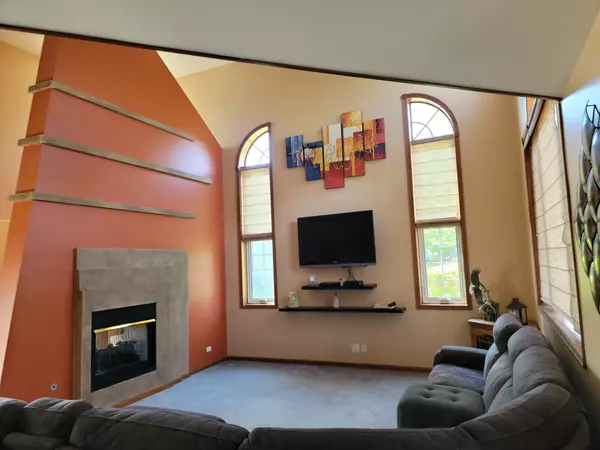$460,000
$475,000
3.2%For more information regarding the value of a property, please contact us for a free consultation.
813 WOODRIDGE TRL Mchenry, IL 60050
4 Beds
4 Baths
4,529 SqFt
Key Details
Sold Price $460,000
Property Type Single Family Home
Sub Type Detached Single
Listing Status Sold
Purchase Type For Sale
Square Footage 4,529 sqft
Price per Sqft $101
Subdivision Deerwood Estates
MLS Listing ID 11097080
Sold Date 07/30/21
Style Other
Bedrooms 4
Full Baths 4
HOA Fees $5/ann
Year Built 1999
Annual Tax Amount $14,251
Tax Year 2020
Lot Size 0.910 Acres
Lot Dimensions 155 X 255
Property Description
Welcome to our open concept 4 bedroom and 4 bathroom home. The main part of the home is 3,457 sq ft, the finished basement is 1,072 sq ft, and the garage is 1,002 sq ft. The utility bills are low for this size home, because there are 2x8 exterior framing on the high volume ceilings walls and 2x6s on the remainder of the home, with blown in insulation. Within the past 2 years the roof, windows, furnace, and garage doors were replaced, along with the pump on the well and the motor on the air conditioner. The north side of the home has a heated floor, in both the sun room and the gym. The finished basement comes with a full bath and tons of storage area. The lot size is a little under an acre, with an underground sprinkler system, a 15x30 pool and a large approx. 1,000 sqft deck. There is a 3+ car garage (23 ft deep), with room to store your tools or your toys. We are the original owners who designed and built this home and are downsizing. Come and see why we love this home! MLS #11097080
Location
State IL
County Mc Henry
Area Holiday Hills / Johnsburg / Mchenry / Lakemoor / Mccullom Lake / Sunnyside / Ringwood
Rooms
Basement Full
Interior
Interior Features Vaulted/Cathedral Ceilings, Hardwood Floors, Heated Floors, First Floor Laundry, First Floor Full Bath, Walk-In Closet(s)
Heating Natural Gas, Forced Air, Steam, Sep Heating Systems - 2+, Zoned
Cooling Central Air, Zoned
Fireplaces Number 1
Fireplaces Type Double Sided, Gas Log, Gas Starter
Equipment Humidifier, Water-Softener Owned, CO Detectors, Ceiling Fan(s), Sump Pump, Sprinkler-Lawn, Backup Sump Pump;
Fireplace Y
Appliance Range, Microwave, Dishwasher, Refrigerator, Washer, Dryer, Disposal, Stainless Steel Appliance(s)
Laundry Gas Dryer Hookup, Laundry Chute, Sink
Exterior
Exterior Feature Deck, Above Ground Pool, Storms/Screens
Parking Features Attached
Garage Spaces 3.0
Community Features Street Lights, Street Paved
Roof Type Asphalt
Building
Lot Description Corner Lot
Sewer Septic-Private
Water Private Well
New Construction false
Schools
School District 15 , 15, 156
Others
HOA Fee Include Other
Ownership Fee Simple
Special Listing Condition None
Read Less
Want to know what your home might be worth? Contact us for a FREE valuation!

Our team is ready to help you sell your home for the highest possible price ASAP

© 2025 Listings courtesy of MRED as distributed by MLS GRID. All Rights Reserved.
Bought with Stephen Mays • Coldwell Banker Real Estate Group





