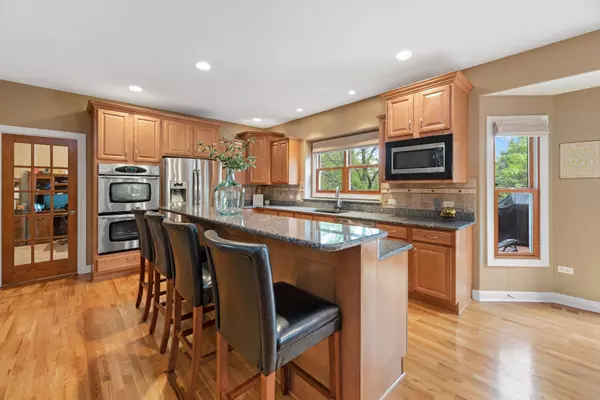$500,000
$500,000
For more information regarding the value of a property, please contact us for a free consultation.
400 Deerfield DR Oswego, IL 60543
5 Beds
3.5 Baths
3,115 SqFt
Key Details
Sold Price $500,000
Property Type Single Family Home
Sub Type Detached Single
Listing Status Sold
Purchase Type For Sale
Square Footage 3,115 sqft
Price per Sqft $160
Subdivision Deerpath Trails
MLS Listing ID 11077072
Sold Date 08/02/21
Bedrooms 5
Full Baths 3
Half Baths 1
Year Built 2007
Annual Tax Amount $12,589
Tax Year 2019
Lot Size 10,890 Sqft
Lot Dimensions 136X78X79X130X65
Property Description
Welcome home! This beautifully appointed, custom built Deerpath Trails house is the perfect place to call home! Upon entering, enjoy a fabulously spacious two-story entry and traditional floor plan offering a formal dining room on the left and living room on the right. The spacious, gourmet kitchen hosts maple cabinetry, large island, and large eating area. This space opens to a wonderfully welcoming family room offering a stunning brick front fireplace - ideal for hosting family and friends! The main floor also offers a large Mudroom - perfectly nestled off the kitchen for ultimate convenience - and a large home office that provides the perfect space to foster productivity. Upstairs, enjoy four generously-sized bedrooms with lots of closet space - including an opulent master suite with private bath and walk-in closet. This home comes complete with an oversized 3-car garage and impeccably finished basement offering an open rec space; home bar; fifth bedroom; additional full bath; and lots of room for additional storage. The backyard is an outdoor oasis featuring a fenced yard with beautiful, easy to maintain landscaping - providing the perfect place to enjoy all the upcoming spring and summer weather. Updates include newer water heater, water softener, and dishwasher. This lovingly maintained home is located in a peaceful Oswego neighborhood offering the homeowner access top-rated schooling. Enjoy the luxury of living near lots of shopping and dining; less than 10 minutes to all the entertainment Downtown Oswego has to offer; and near lots of parks and biking trails (new neighborhood park coming this summer). You won't want to miss your chance to own the perfect home! See video walkthrough for more details!
Location
State IL
County Kendall
Area Oswego
Rooms
Basement Full
Interior
Interior Features Bar-Dry, Hardwood Floors, First Floor Laundry
Heating Natural Gas, Forced Air
Cooling Central Air
Fireplaces Number 1
Fireplaces Type Gas Starter
Equipment Water-Softener Owned
Fireplace Y
Exterior
Exterior Feature Deck, Brick Paver Patio, Fire Pit
Parking Features Attached
Garage Spaces 3.0
Community Features Park, Tennis Court(s)
Roof Type Asphalt
Building
Lot Description Fenced Yard
Sewer Public Sewer
Water Public
New Construction false
Schools
Elementary Schools Prairie Point Elementary School
Middle Schools Traughber Junior High School
High Schools Oswego High School
School District 308 , 308, 308
Others
HOA Fee Include None
Ownership Fee Simple
Special Listing Condition None
Read Less
Want to know what your home might be worth? Contact us for a FREE valuation!

Our team is ready to help you sell your home for the highest possible price ASAP

© 2025 Listings courtesy of MRED as distributed by MLS GRID. All Rights Reserved.
Bought with Gerardo Robledo • A & G Realty Inc.





