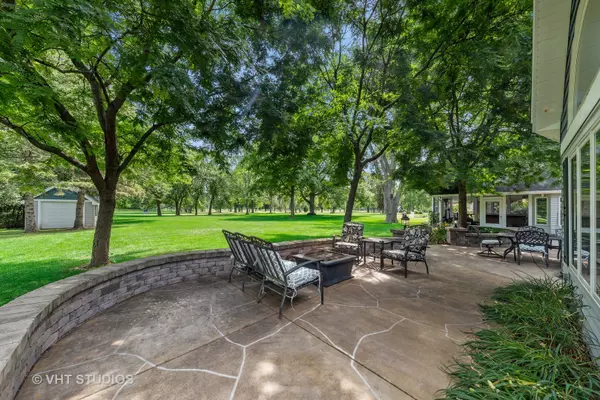$1,005,000
$1,089,000
7.7%For more information regarding the value of a property, please contact us for a free consultation.
933 N Forrest AVE Arlington Heights, IL 60004
6 Beds
4.5 Baths
5,493 SqFt
Key Details
Sold Price $1,005,000
Property Type Single Family Home
Sub Type Detached Single
Listing Status Sold
Purchase Type For Sale
Square Footage 5,493 sqft
Price per Sqft $182
Subdivision Arlington Gardens
MLS Listing ID 11004807
Sold Date 07/28/21
Style Cape Cod
Bedrooms 6
Full Baths 4
Half Baths 1
Year Built 1950
Annual Tax Amount $14,157
Tax Year 2019
Lot Size 0.682 Acres
Lot Dimensions 100 X 300
Property Description
Opportunity at Rolling Green Country Club. Own a 5,500 sq. ft. home on a 100 x 300 magnificent lot. (Land alone sells for $650K to $850K per parcel). Bring your designer and creative ideas to make this house your home. Preview the HD video of the "2020 Kitchen & Family Room Makeover" of this stylish Cape Cod home with spectacular views of Rolling Green. Freshly updated Chef's kitchen, new hardwood floors on the first floor, two walk-in pantries, butler's pantry, two spacious family rooms, vaulted ceilings, formal dining, three season room and hot tub make this the perfect home to entertain. Your gorgeous landscaped yard gives you a bird's eye view of the 6th hole, just 135 yards from the green. In full bloom this spectacular setting offers you privacy and serenity. The lowest property taxes on the block! 3 Car Attached Garage & massive shed to store all your outdoor toys! Authentic resort style living at your back door with access to a full 18 hole golf course, pro shop, new swimming pools with pool side beverages, dining, cocktails, fitness center, personal training, kid's club, skeet & sporting clays, and dozens of special events at RG Country Club. "Award winning" Olive Elementary, South Middle School & Prospect H.S. make this home a wise choice. Live the good life at 933 N. Forrest Avenue!
Location
State IL
County Cook
Area Arlington Heights
Rooms
Basement Partial
Interior
Interior Features Vaulted/Cathedral Ceilings, Skylight(s), Hot Tub, Bar-Dry, Bar-Wet, Hardwood Floors, Second Floor Laundry, First Floor Full Bath, Walk-In Closet(s)
Heating Natural Gas, Radiant
Cooling Central Air, Space Pac
Fireplaces Number 2
Fireplaces Type Wood Burning, Gas Starter
Equipment TV-Cable, TV Antenna, Security System, CO Detectors, Ceiling Fan(s), Fan-Attic Exhaust, Sump Pump
Fireplace Y
Appliance Double Oven, Range, Microwave, Dishwasher, Refrigerator, Bar Fridge, Freezer, Washer, Dryer, Disposal
Exterior
Exterior Feature Balcony, Patio, Hot Tub, Porch Screened, Outdoor Grill
Parking Features Attached
Garage Spaces 3.0
Community Features Clubhouse, Park, Pool, Lake, Street Lights, Street Paved, Other
Roof Type Asphalt
Building
Lot Description Golf Course Lot, Landscaped
Sewer Public Sewer
Water Lake Michigan
New Construction false
Schools
Elementary Schools Olive-Mary Stitt School
Middle Schools South Middle School
High Schools Prospect High School
School District 25 , 25, 214
Others
HOA Fee Include None
Ownership Fee Simple
Special Listing Condition None
Read Less
Want to know what your home might be worth? Contact us for a FREE valuation!

Our team is ready to help you sell your home for the highest possible price ASAP

© 2025 Listings courtesy of MRED as distributed by MLS GRID. All Rights Reserved.
Bought with Steve McEwen • @properties





