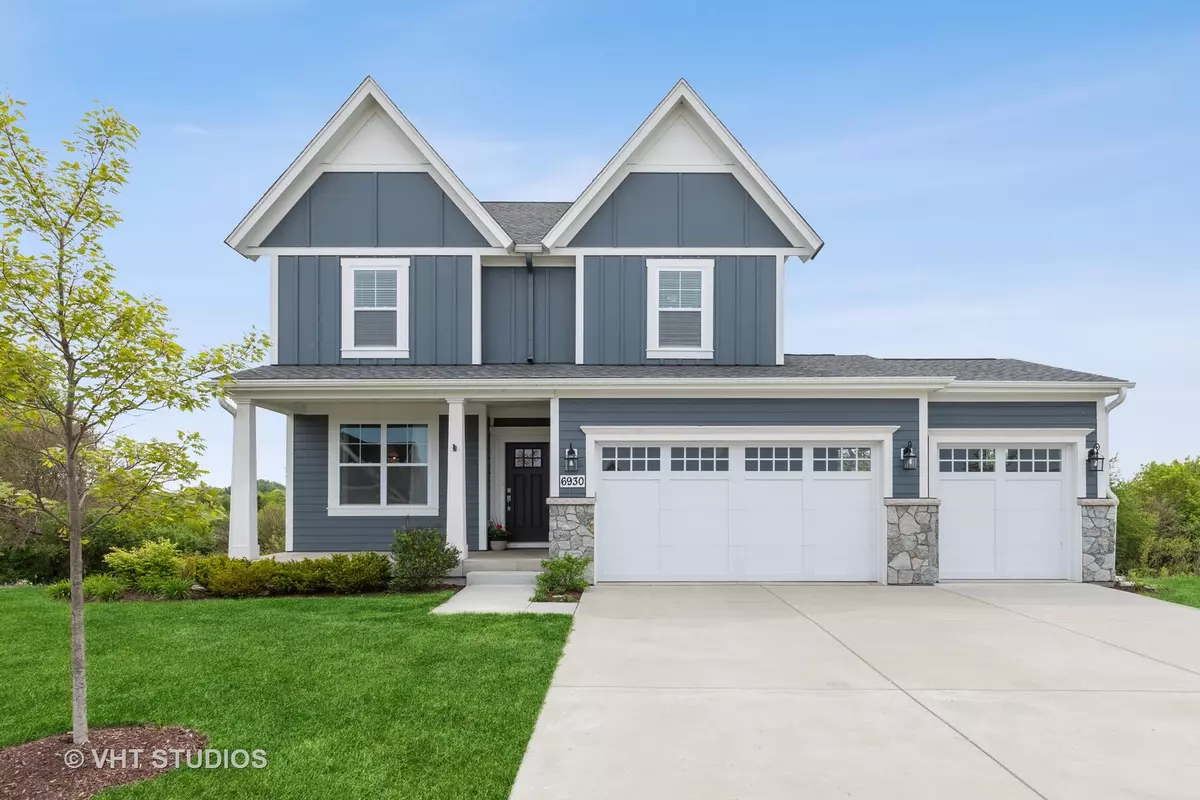$444,500
$449,900
1.2%For more information regarding the value of a property, please contact us for a free consultation.
6930 Cambria CV Lakewood, IL 60014
4 Beds
3.5 Baths
3,300 SqFt
Key Details
Sold Price $444,500
Property Type Single Family Home
Sub Type Detached Single
Listing Status Sold
Purchase Type For Sale
Square Footage 3,300 sqft
Price per Sqft $134
Subdivision Cambria
MLS Listing ID 11094113
Sold Date 07/29/21
Style Cape Cod
Bedrooms 4
Full Baths 3
Half Baths 1
Year Built 2018
Annual Tax Amount $12,537
Tax Year 2020
Lot Size 9,073 Sqft
Lot Dimensions 83X117X69X120
Property Description
THREE YEARS NEW! This Ascot was built in 2018! Don't wait for new construction! This extended Ascot has all that you are looking for...Hardy Board siding, three car garage, gray walls, white trim, sparkling backsplashes and so much more!!! Come see all the Pottery Barn light fixtures, window treatments and dark hardwood floors! Seller just finished the walkout basement complete with 9 foot ceilings, gas (remote controlled) fireplace and full bath! This 4 bedroom 3.1 bath home is ready for you! This property backs to conservation! The views are amazing! Bring your fishing pole! Crystal Lake Schools! Schedule you showing today!
Location
State IL
County Mc Henry
Area Crystal Lake / Lakewood / Prairie Grove
Rooms
Basement Full, Walkout
Interior
Interior Features Hardwood Floors, Second Floor Laundry, Walk-In Closet(s), Open Floorplan, Drapes/Blinds, Separate Dining Room
Heating Natural Gas
Cooling Central Air
Fireplaces Number 2
Fireplaces Type Gas Log, Gas Starter
Equipment Water-Softener Owned, TV-Cable, CO Detectors, Ceiling Fan(s), Sump Pump, Radon Mitigation System
Fireplace Y
Appliance Range, Dishwasher, Refrigerator, Freezer, Washer, Dryer, Disposal, Stainless Steel Appliance(s), Range Hood, Water Softener Owned
Laundry Gas Dryer Hookup
Exterior
Exterior Feature Deck, Patio, Porch, Storms/Screens
Garage Attached
Garage Spaces 3.0
Community Features Curbs, Street Paved
Waterfront false
Roof Type Asphalt
Building
Lot Description Backs to Trees/Woods
Sewer Public Sewer
Water Public
New Construction false
Schools
Elementary Schools West Elementary School
Middle Schools Richard F Bernotas Middle School
High Schools Crystal Lake Central High School
School District 47 , 47, 155
Others
HOA Fee Include None
Ownership Fee Simple
Special Listing Condition None
Read Less
Want to know what your home might be worth? Contact us for a FREE valuation!

Our team is ready to help you sell your home for the highest possible price ASAP

© 2024 Listings courtesy of MRED as distributed by MLS GRID. All Rights Reserved.
Bought with Kim Keefe • Keefe Real Estate Inc






