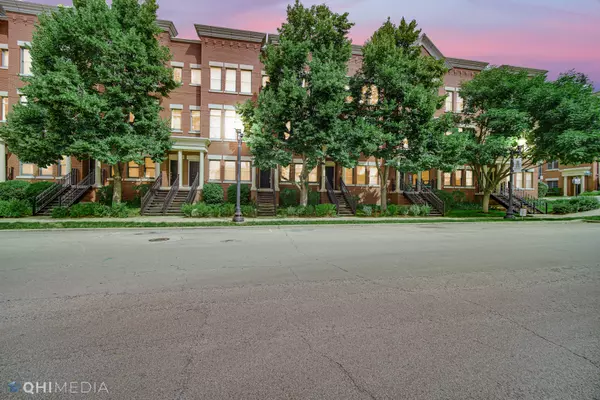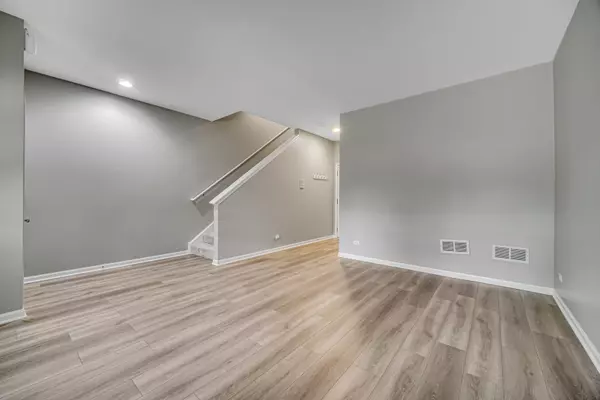$250,000
$239,900
4.2%For more information regarding the value of a property, please contact us for a free consultation.
228 Lake ST Elgin, IL 60120
2 Beds
2.5 Baths
1,875 SqFt
Key Details
Sold Price $250,000
Property Type Townhouse
Sub Type T3-Townhouse 3+ Stories
Listing Status Sold
Purchase Type For Sale
Square Footage 1,875 sqft
Price per Sqft $133
Subdivision River Park Place
MLS Listing ID 11137842
Sold Date 08/03/21
Bedrooms 2
Full Baths 2
Half Baths 1
HOA Fees $195/mo
Rental Info Yes
Year Built 2005
Annual Tax Amount $5,829
Tax Year 2019
Lot Dimensions 16X54X18X54
Property Description
This gorgeous all brick tri-level townhome located in the heart of downtown Elgin is ready for its next owner! Absolutely nothing to do but move in - this stunning Augusta model features a light and bright eat-in kitchen with white cabinets, granite countertops, beautiful backsplash, island, brand new stainless steel appliances and a balcony which is perfect for grilling. New laminate flooring in the family room, living room, dining room and kitchen. Freshly painted throughout! Large master bedroom with huge walk-in closet with custom shelves and a full bathroom with double sink and separate tub/shower. The second bedroom features a walk-in closet and full bathroom as well. Convenient newer washer/dryer on the third floor near the bedrooms. Just steps from Festival Park, Grand Victoria Casino, the Fox River, plenty of restaurants and shopping! Excellent location for commuters with close proximity to the train station. City living within the suburbs, this location can't be beat!
Location
State IL
County Kane
Area Elgin
Rooms
Basement None
Interior
Interior Features Wood Laminate Floors, Laundry Hook-Up in Unit, Walk-In Closet(s), Granite Counters
Heating Natural Gas, Forced Air
Cooling Central Air
Fireplace N
Appliance Range, Microwave, Dishwasher, Refrigerator, Washer, Dryer, Disposal, Stainless Steel Appliance(s)
Laundry In Unit
Exterior
Exterior Feature Balcony
Parking Features Attached
Garage Spaces 2.0
Building
Lot Description Common Grounds
Story 3
Sewer Public Sewer
Water Public
New Construction false
Schools
Middle Schools Ellis Middle School
High Schools Elgin High School
School District 46 , 46, 46
Others
HOA Fee Include Exterior Maintenance,Lawn Care,Snow Removal
Ownership Fee Simple w/ HO Assn.
Special Listing Condition None
Pets Allowed Cats OK, Dogs OK, Number Limit
Read Less
Want to know what your home might be worth? Contact us for a FREE valuation!

Our team is ready to help you sell your home for the highest possible price ASAP

© 2025 Listings courtesy of MRED as distributed by MLS GRID. All Rights Reserved.
Bought with Marco Silva • Redfin Corporation





