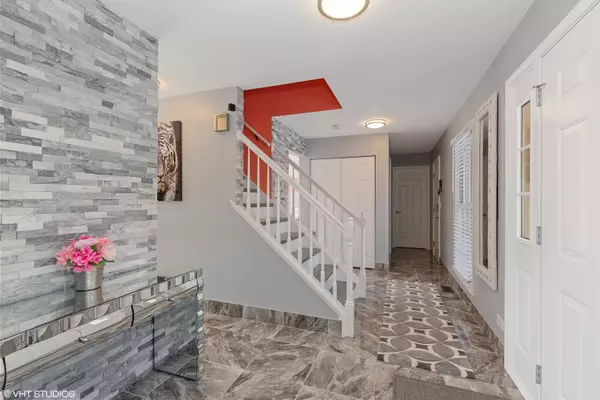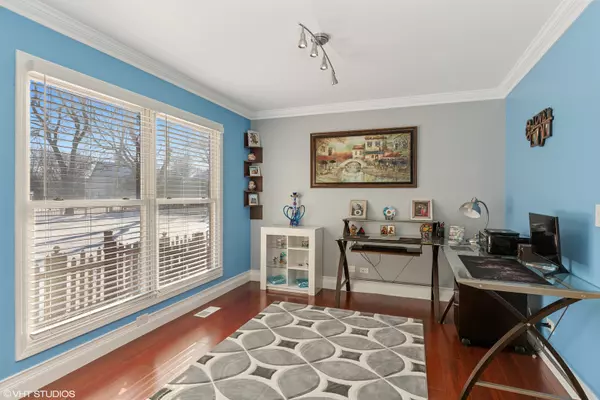$290,000
$299,000
3.0%For more information regarding the value of a property, please contact us for a free consultation.
1021 Elma AVE Elgin, IL 60120
4 Beds
2.5 Baths
2,085 SqFt
Key Details
Sold Price $290,000
Property Type Single Family Home
Sub Type Detached Single
Listing Status Sold
Purchase Type For Sale
Square Footage 2,085 sqft
Price per Sqft $139
Subdivision Cobblers Crossing
MLS Listing ID 10616404
Sold Date 05/08/20
Style Traditional
Bedrooms 4
Full Baths 2
Half Baths 1
HOA Fees $18/ann
Year Built 1993
Annual Tax Amount $6,137
Tax Year 2018
Lot Size 0.268 Acres
Lot Dimensions 136X99X146X75
Property Description
Note...Owner had to do final touches on the house updates, but now everything about the home is completely remodeled...Kitchen with installed all stainless steel appliances. Home shows with confidence and pride! You don't see homes like this one every day! Recently updated, gorgeous and immaculately clean 4 bedroom+office/ living, family and dining rooms/ huge unfinished basement/ 2.5 bathroom/ 2 car garage home. High quality bamboo hardwood floors throughout the home. Plenty of storage rooms and closets. Kitchen island for more convenience plus over-sized dining room and finished exterior deck to entertain you and your guests even more! Vaulted ceilings in family room with fireplace. Vaulted ceilings in master suite. Totally updated master bath with dual sinks, soaking tub & separate shower. (ask your agent to get you the list with all updates attached to "additional documents") Beautifully landscaped and fenced 0.268 acres park-like yard with paved patio. Easy access to I-90. Quiet neighborhood. Some pictures are taken in different weather conditions to allow you to see the beauty of this home even more!
Location
State IL
County Cook
Area Elgin
Rooms
Basement Full
Interior
Interior Features Vaulted/Cathedral Ceilings, Hardwood Floors, Second Floor Laundry, Walk-In Closet(s)
Heating Natural Gas, Forced Air
Cooling Central Air
Fireplaces Number 1
Fireplaces Type Wood Burning, Gas Starter
Equipment Ceiling Fan(s)
Fireplace Y
Appliance Range, Dishwasher, High End Refrigerator, Washer, Dryer, Disposal, Stainless Steel Appliance(s), Range Hood
Exterior
Exterior Feature Deck, Brick Paver Patio
Parking Features Attached
Garage Spaces 2.0
Community Features Lake, Curbs, Sidewalks, Street Lights, Street Paved
Roof Type Asphalt
Building
Lot Description Fenced Yard
Sewer Public Sewer, Sewer-Storm
Water Public
New Construction false
Schools
Elementary Schools Lincoln Elementary School
Middle Schools Larsen Middle School
High Schools Elgin High School
School District 46 , 46, 46
Others
HOA Fee Include Other
Ownership Fee Simple
Special Listing Condition None
Read Less
Want to know what your home might be worth? Contact us for a FREE valuation!

Our team is ready to help you sell your home for the highest possible price ASAP

© 2025 Listings courtesy of MRED as distributed by MLS GRID. All Rights Reserved.
Bought with Joel Perez • RE/MAX United





